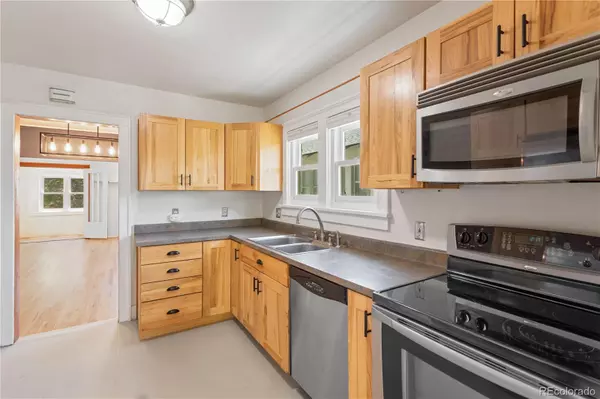
3 Beds
1 Bath
1,522 SqFt
3 Beds
1 Bath
1,522 SqFt
Key Details
Property Type Single Family Home
Sub Type Single Family Residence
Listing Status Active
Purchase Type For Sale
Square Footage 1,522 sqft
Price per Sqft $272
Subdivision Hunter
MLS Listing ID 3477829
Bedrooms 3
Full Baths 1
HOA Y/N No
Originating Board recolorado
Year Built 1929
Annual Tax Amount $1,370
Tax Year 2023
Lot Size 4,791 Sqft
Acres 0.11
Property Description
As you approach the front door, you'll appreciate the low-maintenance front yard adorned with a variety of natural grasses, trees, and vibrant flowers. Entering the home, you'll pass through charming French doors from the foyer to the living room and immediately notice the recently refinished hardwood floors throughout the main level. The living room, with its inviting fireplace, is perfect for creating lasting memories. Adjacent to the living room, the dining room offers ample space for family and friends to gather. At either end of the hallway, you will find the two main level bedrooms which are separated by the full bathroom. The kitchen features abundant storage space. At the back of the house, a bonus space awaits, offering countless possibilities for use. Step outside to the backyard, where you'll find planter boxes, perfect for gardening enthusiasts. This outdoor space is ideal for relaxing and enjoying the fresh air. Additionally, the property includes a small detached garage, providing extra storage and the potential for parking. The spacious basement is another fantastic area for family gatherings, complete with a third bedroom and a large laundry room that provides additional storage options.
Location
State CO
County El Paso
Zoning R2
Rooms
Basement Full
Main Level Bedrooms 2
Interior
Interior Features Ceiling Fan(s)
Heating Forced Air
Cooling None
Flooring Carpet, Wood
Fireplaces Number 1
Fireplaces Type Living Room
Fireplace Y
Appliance Dishwasher, Dryer, Microwave, Range, Washer
Exterior
Garage Spaces 1.0
Utilities Available Electricity Connected, Internet Access (Wired), Natural Gas Connected
Roof Type Unknown
Total Parking Spaces 1
Garage No
Building
Lot Description Level
Story One
Sewer Public Sewer
Water Public
Level or Stories One
Structure Type Frame,Stucco
Schools
Elementary Schools Columbia
Middle Schools North
High Schools Palmer
School District Colorado Springs 11
Others
Senior Community No
Ownership Individual
Acceptable Financing Cash, Conventional, FHA, VA Loan
Listing Terms Cash, Conventional, FHA, VA Loan
Special Listing Condition None

6455 S. Yosemite St., Suite 500 Greenwood Village, CO 80111 USA
GET MORE INFORMATION







