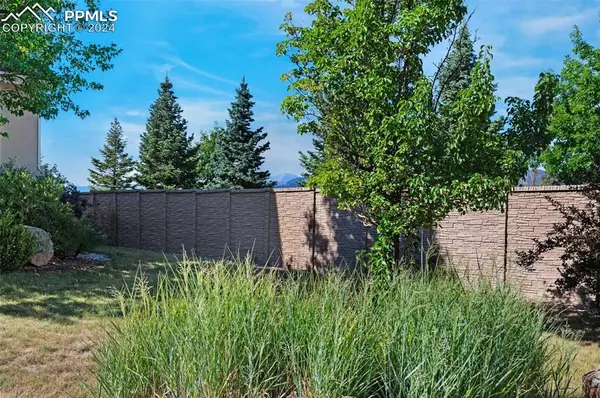
4 Beds
4 Baths
5,436 SqFt
4 Beds
4 Baths
5,436 SqFt
Key Details
Property Type Single Family Home
Sub Type Single Family
Listing Status Active
Purchase Type For Sale
Square Footage 5,436 sqft
Price per Sqft $128
MLS Listing ID 3347502
Style 2 Story
Bedrooms 4
Full Baths 3
Half Baths 1
Construction Status Existing Home
HOA Fees $210/qua
HOA Y/N Yes
Year Built 2002
Annual Tax Amount $2,511
Tax Year 2023
Lot Size 10,225 Sqft
Property Description
Step inside to discover 3,318 square feet of elegantly finished living space. The main level is a masterpiece of design, featuring a serene primary suite with a spa-like 5-piece en-suite bathroom, perfect for unwinding after a long day. The open-concept floor plan flows effortlessly from the kitchen—complete with a breakfast bar—into the formal dining room, making it ideal for both casual family meals and elegant dinner parties. An expansive family room, with a cozy fireplace and a custom-built entertainment center, serves as the heart of the home. A dedicated office space, a convenient powder room, and a laundry room with direct access to the 3-car garage complete this level.
Ascend to the upper level, where a spacious loft offers additional living space, perfect for a second family room, game area, or library. Three generously sized bedrooms and two well-appointed bathrooms provide comfort and privacy, while offering breathtaking views of the majestic mountains and vibrant cityscape.
Beneath it all lies a massive unfinished basement, brimming with potential—whether you envision a home theater, a gym, or a personal retreat, the possibilities are endless.
This exceptional home combines luxury, comfort, and convenience, offering a lifestyle where everything you desire is at your fingertips. Welcome to Northgate Highlands, where luxury meets lifestyle.
Location
State CO
County El Paso
Area Northgate Highlands
Interior
Interior Features 5-Pc Bath, 6-Panel Doors, 9Ft + Ceilings, Great Room, Vaulted Ceilings
Cooling Ceiling Fan(s), Central Air
Flooring Carpet, Vinyl/Linoleum, Wood
Fireplaces Number 1
Fireplaces Type Gas, Main Level, One
Laundry Main
Exterior
Garage Attached
Garage Spaces 3.0
Utilities Available Cable Available, Electricity Connected, Natural Gas Connected
Roof Type Composite Shingle
Building
Lot Description City View, Corner, Level, Mountain View
Foundation Slab
Builder Name U.S. Home Corp
Water Municipal
Level or Stories 2 Story
Structure Type Framed on Lot
Construction Status Existing Home
Schools
Middle Schools Discovery Canyon
High Schools Discovery Canyon
School District Academy-20
Others
Miscellaneous Breakfast Bar,HOA Required $,Radon System
Special Listing Condition Not Applicable

GET MORE INFORMATION







