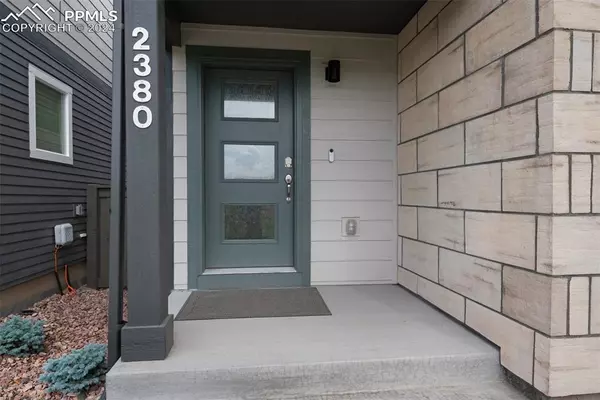
2 Beds
2 Baths
1,329 SqFt
2 Beds
2 Baths
1,329 SqFt
Key Details
Property Type Single Family Home
Sub Type Single Family
Listing Status Active
Purchase Type For Sale
Square Footage 1,329 sqft
Price per Sqft $322
MLS Listing ID 5496626
Style 2 Story
Bedrooms 2
Full Baths 1
Three Quarter Bath 1
Construction Status Existing Home
HOA Fees $300/qua
HOA Y/N Yes
Year Built 2023
Annual Tax Amount $1,709
Tax Year 2023
Lot Size 2,697 Sqft
Property Description
Step inside to discover a spacious primary suite thoughtfully tucked away behind the kitchen. This serene retreat features a ceiling fan, luxurious upgraded carpet, and an adjoining bathroom with a frameless shower enclosure and upgraded countertops.
The heart of the home is the stylish kitchen, adorned with designer cabinets featuring crown molding, sleek granite countertops, and top-of-the-line stainless steel appliances, including a gas range. The kitchen seamlessly flows into the inviting living room, complete with beautiful flooring, a ceiling fan, and access to a deck where you can enjoy stunning mountain vistas.
Descend the upgraded stairs to the main/lower level, where you'll find a spacious second bedroom with a ceiling fan and a well-appointed bathroom with a granite countertop.
Conveniently located near shopping, entertainment, and military bases including Peterson Space Force Base and Schriever SFB, this home offers unparalleled convenience and lifestyle. Don't miss your chance to make this exceptional property your own and experience the best of urban living with breathtaking natural beauty.
Location
State CO
County El Paso
Area Midtown Collection At Hannah Ridge
Interior
Interior Features 9Ft + Ceilings, Vaulted Ceilings
Cooling Ceiling Fan(s), Central Air
Fireplaces Number 1
Fireplaces Type None
Laundry Electric Hook-up, Gas Hook-up, Upper
Exterior
Garage Attached
Garage Spaces 2.0
Community Features Dog Park, Hiking or Biking Trails, Parks or Open Space
Utilities Available Cable Available, Electricity Connected, Natural Gas Connected
Roof Type Composite Shingle
Building
Lot Description Mountain View, See Prop Desc Remarks
Foundation Slab
Builder Name Classic Homes
Water Municipal
Level or Stories 2 Story
Structure Type Framed on Lot,Frame
Construction Status Existing Home
Schools
School District Falcon-49
Others
Miscellaneous HOA Required $,Smart Home Door Locks,Smart Home Thermostat
Special Listing Condition Not Applicable

GET MORE INFORMATION







