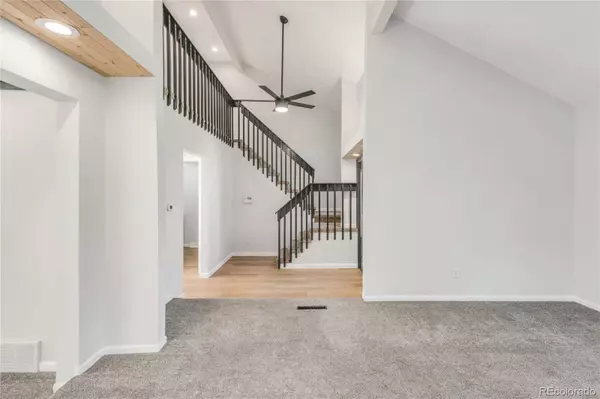4 Beds
4 Baths
2,509 SqFt
4 Beds
4 Baths
2,509 SqFt
Key Details
Property Type Single Family Home
Sub Type Single Family Residence
Listing Status Active
Purchase Type For Sale
Square Footage 2,509 sqft
Price per Sqft $275
Subdivision The Pond
MLS Listing ID 4391408
Style Contemporary
Bedrooms 4
Full Baths 1
Half Baths 1
Three Quarter Bath 2
Condo Fees $220
HOA Fees $220/mo
HOA Y/N Yes
Abv Grd Liv Area 1,597
Originating Board recolorado
Year Built 1977
Annual Tax Amount $2,764
Tax Year 2023
Lot Size 3,484 Sqft
Acres 0.08
Property Description
Just outside the kitchen and dining room is a private oversized deck that will be fantastic for enjoying those warm Colorado evenings entertaining or relaxing. Upstairs you can find three bedrooms and two updated baths. The spacious primary bedroom has an ensuite bathroom and two closets. The property also includes an oversized detached two-car garage in the alleyway at the
rear of the house. You will love the park atmosphere as you walk out the front door onto the greenbelt. The Pond Community offers many amenities, including a private pool, tennis court/pickleball courts, and a playground. Not to mention walking trails with fantastic mountain views overlooking the private lake that allow sailing and paddle boarding. Save on utility bills with the solar panels. Look at Arvada's hidden gem; you won't be disappointed.
Location
State CO
County Jefferson
Zoning PUD
Rooms
Basement Finished, Full, Interior Entry
Interior
Interior Features Ceiling Fan(s), Eat-in Kitchen, High Ceilings, Open Floorplan, Smart Window Coverings, Smoke Free
Heating Forced Air
Cooling Air Conditioning-Room
Flooring Carpet, Laminate, Tile
Fireplaces Type Electric
Fireplace N
Appliance Dishwasher, Disposal, Dryer, Gas Water Heater, Microwave, Oven, Refrigerator, Self Cleaning Oven, Washer
Laundry In Unit
Exterior
Parking Features Dry Walled
Garage Spaces 2.0
Fence Partial
Roof Type Composition
Total Parking Spaces 4
Garage No
Building
Lot Description Level
Foundation Concrete Perimeter
Sewer Public Sewer
Water Public
Level or Stories Two
Structure Type Brick,Frame,Wood Siding
Schools
Elementary Schools Weber
Middle Schools Pomona
High Schools Pomona
School District Jefferson County R-1
Others
Senior Community No
Ownership Individual
Acceptable Financing 1031 Exchange, Cash, Conventional, FHA, VA Loan
Listing Terms 1031 Exchange, Cash, Conventional, FHA, VA Loan
Special Listing Condition None

6455 S. Yosemite St., Suite 500 Greenwood Village, CO 80111 USA






