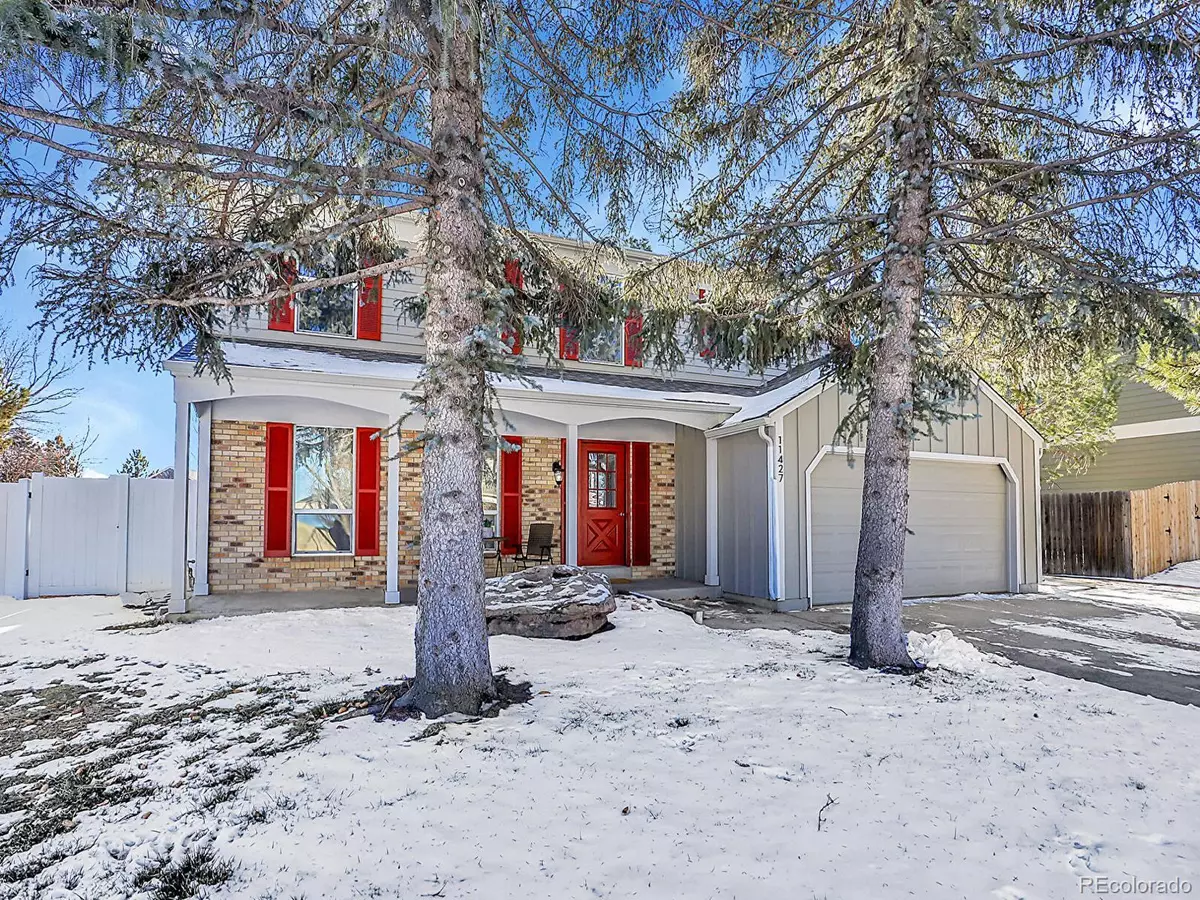4 Beds
3 Baths
2,216 SqFt
4 Beds
3 Baths
2,216 SqFt
Key Details
Property Type Single Family Home
Sub Type Single Family Residence
Listing Status Active
Purchase Type For Sale
Square Footage 2,216 sqft
Price per Sqft $288
Subdivision Parker North
MLS Listing ID 3595465
Style Traditional
Bedrooms 4
Full Baths 1
Half Baths 1
Three Quarter Bath 1
HOA Y/N No
Abv Grd Liv Area 2,216
Originating Board recolorado
Year Built 1981
Annual Tax Amount $3,302
Tax Year 2024
Lot Size 0.260 Acres
Acres 0.26
Property Description
This home features an array of updates both inside and out, including new paint, a new roof (2023), new doors/trim, luxury vinyl flooring on the main level, & new carpeting upstairs.
The main level offers a large living room, dining room, powder room, & family room that opens to the expansive backyard. The kitchen is equipped with pecan cabinets and all appliances. The kitchen has been enhanced with quartzite countertops, a large stainless-steel sink, new light fixtures, and a microwave.
Upstairs, you'll find a total of four bedrooms. The primary bedroom is spacious and includes a walk-in closet. The bath has a double sink vanity and a separate toilet/shower area. The second bedroom features two closets and access to the shared full bath. Two other bedrooms share this bathroom as well.
Throughout the house, the bathrooms have been updated with new vanities, light fixtures, mirrors, and toilets.
The front yard is adorned with mature pine trees, while the fully fenced backyard includes an apple tree. This home is move-in ready and offers versatile living options.
You can repurpose rooms to fit your needs. The floor plan is adaptable, ensuring that you can make the space work for you. Additionally, the two-car garage provides three outside parking spaces, with room for an RV. There is also a shed for extra storage.
Envision yourself in this beautiful home within walking distance to Downtown Parker, O'Brien Park & Pool, the library with ice skating in the winter, Parker Senior Center, summer farmers market, Parker Days, Winter Parade & O'Brien Park Tree Lighting, and other fun Parker events plus Rec Center & Field House.
Location
State CO
County Douglas
Rooms
Basement Unfinished
Interior
Interior Features Ceiling Fan(s), Jack & Jill Bathroom, Stone Counters
Heating Forced Air, Natural Gas
Cooling Central Air
Flooring Carpet, Laminate
Fireplaces Number 1
Fireplaces Type Family Room
Fireplace Y
Appliance Dishwasher, Disposal, Oven, Refrigerator
Exterior
Parking Features Concrete, Oversized
Garage Spaces 2.0
Fence Full
Roof Type Composition
Total Parking Spaces 3
Garage Yes
Building
Lot Description Many Trees, Near Public Transit
Foundation Concrete Perimeter, Slab
Sewer Public Sewer
Water Public
Level or Stories Two
Structure Type Other
Schools
Elementary Schools Pine Lane Prim/Inter
Middle Schools Sierra
High Schools Chaparral
School District Douglas Re-1
Others
Senior Community No
Ownership Individual
Acceptable Financing Cash, Conventional, FHA, VA Loan
Listing Terms Cash, Conventional, FHA, VA Loan
Special Listing Condition None

6455 S. Yosemite St., Suite 500 Greenwood Village, CO 80111 USA






