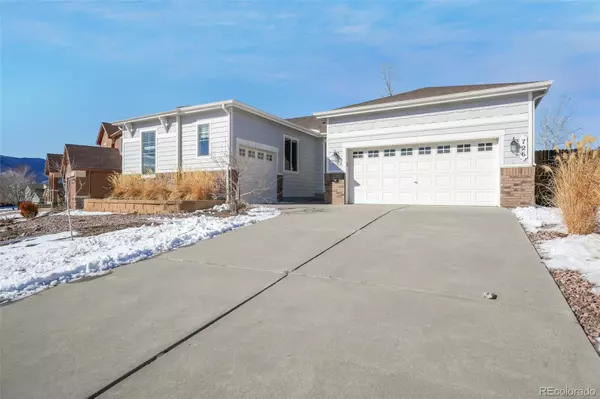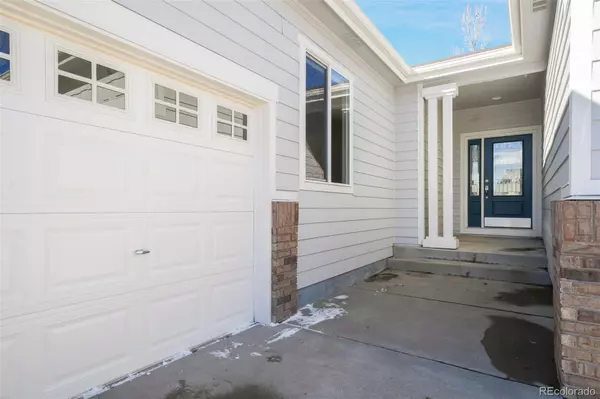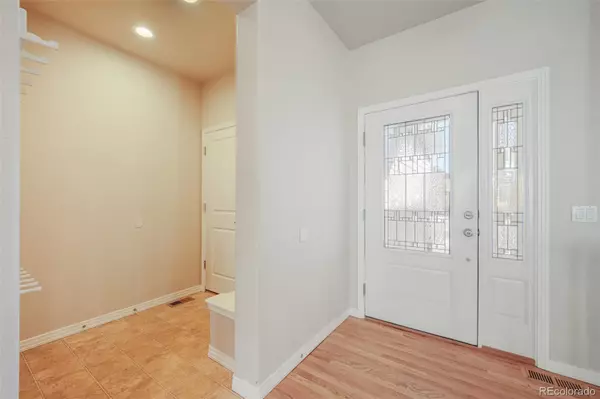5 Beds
4 Baths
3,846 SqFt
5 Beds
4 Baths
3,846 SqFt
OPEN HOUSE
Sat Jan 18, 1:00pm - 3:00pm
Sun Jan 19, 12:00pm - 2:00pm
Key Details
Property Type Single Family Home
Sub Type Single Family Residence
Listing Status Active
Purchase Type For Sale
Square Footage 3,846 sqft
Price per Sqft $181
Subdivision Struthers Ranch
MLS Listing ID 7936730
Bedrooms 5
Full Baths 3
Half Baths 1
Condo Fees $583
HOA Fees $583/ann
HOA Y/N Yes
Abv Grd Liv Area 2,046
Originating Board recolorado
Year Built 2006
Annual Tax Amount $4,330
Tax Year 2024
Lot Size 8,712 Sqft
Acres 0.2
Property Description
Location
State CO
County El Paso
Zoning PUD
Rooms
Basement Full
Main Level Bedrooms 3
Interior
Interior Features Ceiling Fan(s), Eat-in Kitchen, Five Piece Bath, Jack & Jill Bathroom, Kitchen Island, Open Floorplan, Pantry, Primary Suite, Walk-In Closet(s)
Heating Forced Air
Cooling Central Air
Flooring Carpet, Vinyl, Wood
Fireplaces Number 1
Fireplaces Type Gas
Fireplace Y
Appliance Dishwasher, Disposal, Humidifier, Microwave, Range, Refrigerator, Water Softener
Exterior
Exterior Feature Private Yard
Parking Features Concrete
Garage Spaces 3.0
Fence Partial
Utilities Available Electricity Connected, Natural Gas Connected
Roof Type Composition
Total Parking Spaces 3
Garage Yes
Building
Lot Description Level
Sewer Public Sewer
Water Public
Level or Stories One
Structure Type Frame
Schools
Elementary Schools Antelope Trails
Middle Schools Discovery Canyon
High Schools Discovery Canyon
School District Academy 20
Others
Senior Community No
Ownership Individual
Acceptable Financing Cash, Conventional, VA Loan
Listing Terms Cash, Conventional, VA Loan
Special Listing Condition None

6455 S. Yosemite St., Suite 500 Greenwood Village, CO 80111 USA






