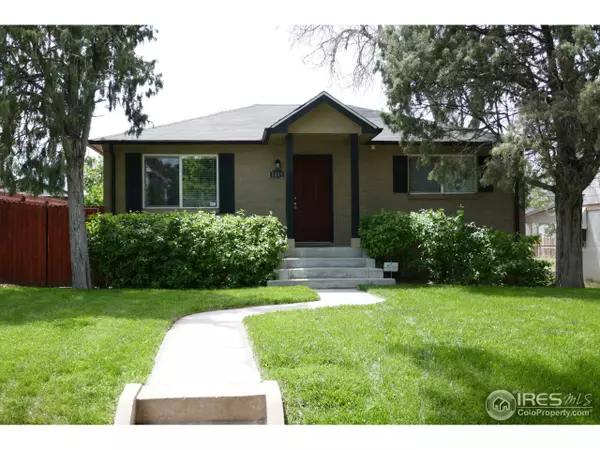For more information regarding the value of a property, please contact us for a free consultation.
3509 N Adams St Denver, CO 80205
Want to know what your home might be worth? Contact us for a FREE valuation!

Our team is ready to help you sell your home for the highest possible price ASAP
Key Details
Sold Price $449,500
Property Type Single Family Home
Sub Type Residential-Detached
Listing Status Sold
Purchase Type For Sale
Square Footage 1,584 sqft
Subdivision J Cook Jrs North Div Of Capitol Hill
MLS Listing ID 824313
Sold Date 08/28/17
Style Cottage/Bung,Raised Ranch
Bedrooms 4
Full Baths 1
Three Quarter Bath 1
HOA Y/N false
Abv Grd Liv Area 792
Originating Board IRES MLS
Year Built 1952
Annual Tax Amount $1,937
Lot Size 6,098 Sqft
Acres 0.14
Property Description
Meticulously maintained all brick raised-ranch located in the desirable Clayton neighborhood! Walking distance to Light Rail, City Park, City Park Golf Course, Denver Zoo and Denver Museum Of Nature & Science, and all the downtown amenities. Alley access to a detached two car garage. Highly sought after fully fenced backyard with lush grass, garden beds and pergola covered sitting area that is inviting and comfortable. All the important updates have been done, this home is a MUST SEE!
Location
State CO
County Denver
Area Metro Denver
Zoning U-SU-B
Rooms
Basement Full
Primary Bedroom Level Main
Master Bedroom 12x12
Kitchen Wood Floor
Interior
Heating Forced Air
Cooling Central Air, Ceiling Fan(s)
Flooring Wood Floors
Fireplaces Type Double Sided
Fireplace true
Window Features Window Coverings
Appliance Electric Range/Oven, Gas Range/Oven, Self Cleaning Oven, Dishwasher, Refrigerator, Washer, Dryer, Microwave
Laundry In Basement
Exterior
Garage Garage Door Opener, Alley Access
Garage Spaces 2.0
Fence Wood
Utilities Available Natural Gas Available, Electricity Available
Waterfront false
Roof Type Composition
Porch Patio
Parking Type Garage Door Opener, Alley Access
Building
Lot Description Lawn Sprinkler System, Within City Limits
Story 1
Water City Water, Denver Water
Level or Stories Raised Ranch
Structure Type Brick/Brick Veneer
New Construction false
Schools
Elementary Schools Harrington
Middle Schools Bruce Randolph
High Schools Manual
School District Denver District 1
Others
Senior Community false
Tax ID 225126010
SqFt Source Assessor
Special Listing Condition Private Owner
Read Less

Bought with CO-OP Non-IRES
GET MORE INFORMATION




