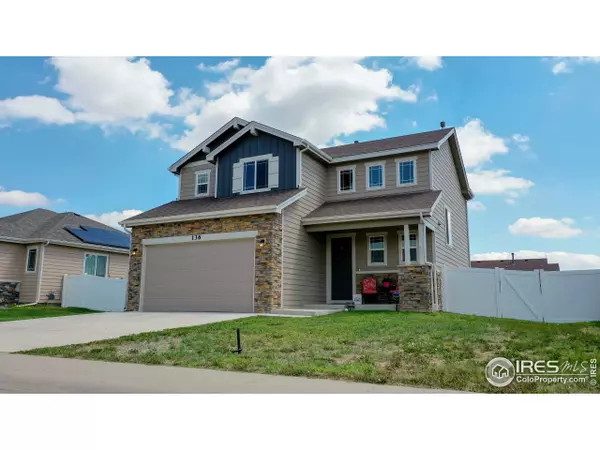For more information regarding the value of a property, please contact us for a free consultation.
136 Linden Oaks Dr Ault, CO 80610
Want to know what your home might be worth? Contact us for a FREE valuation!

Our team is ready to help you sell your home for the highest possible price ASAP
Key Details
Sold Price $400,000
Property Type Single Family Home
Sub Type Residential-Detached
Listing Status Sold
Purchase Type For Sale
Square Footage 1,728 sqft
Subdivision Highland Meadows
MLS Listing ID 943763
Sold Date 08/06/21
Style Contemporary/Modern
Bedrooms 3
Full Baths 2
Half Baths 1
HOA Y/N false
Abv Grd Liv Area 1,728
Originating Board IRES MLS
Year Built 2016
Annual Tax Amount $1,389
Lot Size 6,969 Sqft
Acres 0.16
Property Description
Beautiful 2 Story Home in Highland Meadows. Open floor plan with designer selected finishes, lots of natural light, hardwood floors, walk-in pantry, European style Alder cabinetry with 42"upper cabinets and crown molding, stainless steel appliances, central AC, tile master bathroom floor. Upstairs laundry for easy access. Large unfinished basement with Rough-In. Extra office space above stairs. Enjoy a cup of coffee on the front porch. 2 Car attached garage with separate backyard entry. Great location with easy access to highway 14 and Highway 85.
Location
State CO
County Weld
Area Greeley/Weld
Zoning RL
Rooms
Basement Full, Unfinished
Primary Bedroom Level Upper
Master Bedroom 13x14
Bedroom 2 Upper 12x11
Bedroom 3 Upper 12x11
Dining Room Wood Floor
Kitchen Wood Floor
Interior
Interior Features Satellite Avail, High Speed Internet, Cathedral/Vaulted Ceilings, Open Floorplan, Jack & Jill Bathroom
Heating Forced Air
Cooling Central Air
Flooring Wood Floors
Window Features Double Pane Windows
Appliance Electric Range/Oven, Dishwasher, Microwave, Disposal
Laundry Upper Level
Exterior
Garage >8' Garage Door, Oversized
Garage Spaces 2.0
Fence Fenced, Wood
Utilities Available Natural Gas Available, Electricity Available, Cable Available
Waterfront false
Roof Type Composition
Street Surface Paved,Asphalt
Parking Type >8' Garage Door, Oversized
Building
Lot Description Curbs, Gutters, Sidewalks
Story 2
Sewer City Sewer
Water City Water, City of Ault
Level or Stories Two
Structure Type Wood/Frame,Stone
New Construction false
Schools
Elementary Schools Highland
Middle Schools Highland
High Schools Highland
School District Ault-Highland Re-9
Others
Senior Community false
Tax ID R1194002
SqFt Source Assessor
Special Listing Condition Private Owner
Read Less

Bought with RE/MAX Alliance-Loveland
GET MORE INFORMATION




