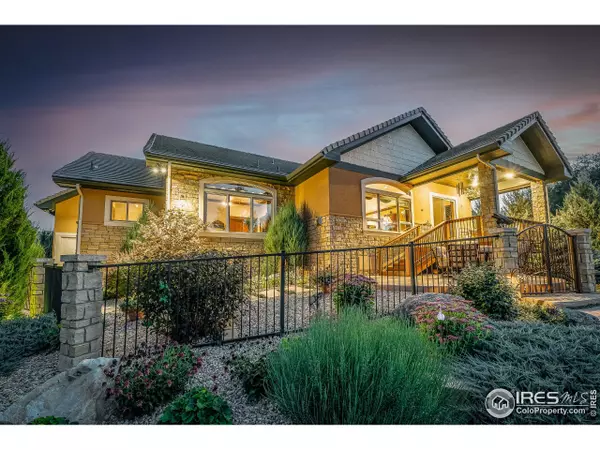For more information regarding the value of a property, please contact us for a free consultation.
5337 Fox Hollow Ct Loveland, CO 80537
Want to know what your home might be worth? Contact us for a FREE valuation!

Our team is ready to help you sell your home for the highest possible price ASAP
Key Details
Sold Price $880,000
Property Type Single Family Home
Sub Type Residential-Detached
Listing Status Sold
Purchase Type For Sale
Square Footage 2,278 sqft
Subdivision Reserve At Mariana Butte
MLS Listing ID 951586
Sold Date 09/28/21
Style Ranch
Bedrooms 3
Full Baths 2
HOA Fees $10/ann
HOA Y/N true
Abv Grd Liv Area 2,278
Originating Board IRES MLS
Year Built 2012
Annual Tax Amount $3,685
Lot Size 0.270 Acres
Acres 0.27
Property Description
Stunning custom home situated on the 17th fairway of Mariana Butte Golf Course. The architectural elements incorporated evoke quality & comfortable luxury. Gourmet kitchen features custom cherry cabinets along with Jenn-Air appliances. Great room is drenched in natural light with large windows to take advantage of the expansive views. A Radiant fireplace is waiting to warm you up after a day on the links. Enter your main suite through double custom stained glass doors. The owner's bathroom is well appointed, featuring a zero entry shower & bidet. All millwork, baseboards & 36" wide doors are solid douglas fir. For year round comfort enjoy in-floor radiant heat, 96% efficient boiler & HEPA filtered air system. Oversized garage with a Level II charger will accommodate your golf cart & EV easily. Outside has a covered deck & lower patio with a professionally landscaped yard. This home is your chance to live in the natural beauty of the foothills of the Rocky Mountains.
Location
State CO
County Larimer
Community Park
Area Loveland/Berthoud
Zoning res
Rooms
Basement None
Primary Bedroom Level Main
Master Bedroom 15x14
Bedroom 2 Main 13x12
Bedroom 3 Main 13x11
Dining Room Tile Floor
Kitchen Tile Floor
Interior
Interior Features Satellite Avail, High Speed Internet, Central Vacuum, Eat-in Kitchen, Separate Dining Room, Cathedral/Vaulted Ceilings, Open Floorplan, Pantry, Stain/Natural Trim, Walk-In Closet(s), Kitchen Island, 9ft+ Ceilings, Beamed Ceilings, Crown Molding
Heating Hot Water, Radiant
Cooling Central Air
Fireplaces Type Circulating, Outside Combustion Air, Gas, Gas Logs Included
Fireplace true
Window Features Skylight(s),Double Pane Windows
Appliance Electric Range/Oven, Self Cleaning Oven, Dishwasher, Refrigerator, Washer, Dryer, Microwave, Freezer, Disposal
Laundry Sink, Washer/Dryer Hookups, Main Level
Exterior
Exterior Feature Lighting
Garage Garage Door Opener, Heated Garage, Oversized
Garage Spaces 2.0
Fence Fenced, Metal Post Fence
Community Features Park
Utilities Available Natural Gas Available, Electricity Available, Cable Available
Waterfront false
View Mountain(s), Foothills View
Roof Type Concrete
Street Surface Paved,Asphalt
Handicap Access Accessible Hallway(s), No Stairs, Main Floor Bath, Main Level Bedroom, Stall Shower, Main Level Laundry
Porch Patio
Parking Type Garage Door Opener, Heated Garage, Oversized
Building
Lot Description Curbs, Gutters, Sidewalks, Fire Hydrant within 500 Feet, Lawn Sprinkler System, Cul-De-Sac
Story 1
Sewer City Sewer
Water City Water, city
Level or Stories One
Structure Type Wood/Frame,Brick/Brick Veneer,Stone
New Construction false
Schools
Elementary Schools Namaqua
Middle Schools Clark (Walt)
High Schools Thompson Valley
School District Thompson R2-J
Others
HOA Fee Include Management
Senior Community false
Tax ID R1516744
SqFt Source Assessor
Special Listing Condition Private Owner
Read Less

Bought with You 1st Realty
GET MORE INFORMATION




