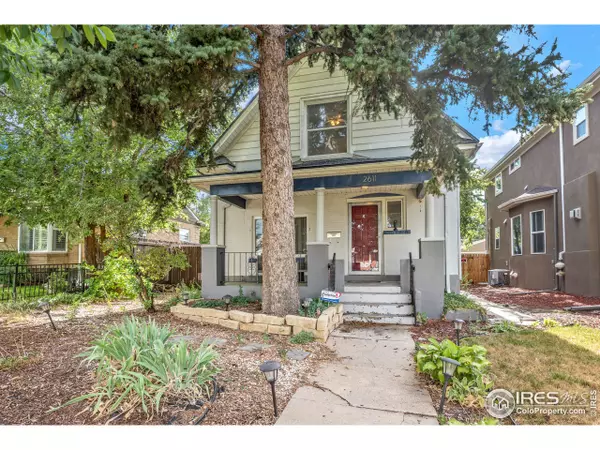For more information regarding the value of a property, please contact us for a free consultation.
2611 N Race St Denver, CO 80205
Want to know what your home might be worth? Contact us for a FREE valuation!

Our team is ready to help you sell your home for the highest possible price ASAP
Key Details
Sold Price $595,000
Property Type Single Family Home
Sub Type Residential-Detached
Listing Status Sold
Purchase Type For Sale
Square Footage 1,394 sqft
Subdivision Whittier
MLS Listing ID 919809
Sold Date 10/09/20
Bedrooms 3
Full Baths 2
Half Baths 1
HOA Y/N false
Abv Grd Liv Area 1,394
Originating Board IRES MLS
Year Built 1911
Annual Tax Amount $2,890
Lot Size 4,791 Sqft
Acres 0.11
Property Description
Welcome home to this historic Victorian in the highly desirable Whittier neighborhood. This beautiful property features an abundance of natural light, stunning hardwood floors, a rare 3 car garage, and a large backyard complete with a wood deck. Earn extra income by renting out the separate studio apartment above the garage, turn it into your perfect home office, or make a great investment by renting out both the studio and main house. Enjoy entertaining guests in the formal dining room or snuggle up to the living room fireplace for a fun movie night. Best of all you are located only a few short blocks away from City Park Golf Course, 1.5 miles to Downtown, walking distance to City Park/The Denver Zoo, and easy access to several light rail stops.
Location
State CO
County Denver
Area Metro Denver
Zoning U-SU-B1
Rooms
Basement Partial, Unfinished
Primary Bedroom Level Upper
Master Bedroom 10x10
Bedroom 2 Upper 10x10
Bedroom 3 Upper 10x10
Dining Room Wood Floor
Kitchen Tile Floor
Interior
Interior Features In-Law Floorplan, Eat-in Kitchen, Separate Dining Room, Open Floorplan
Heating Forced Air
Cooling Central Air, Ceiling Fan(s)
Flooring Wood Floors
Fireplaces Type Living Room
Fireplace true
Appliance Electric Range/Oven, Gas Range/Oven, Dishwasher, Refrigerator, Washer, Dryer, Microwave, Disposal
Laundry Washer/Dryer Hookups, Main Level
Exterior
Exterior Feature Lighting
Garage Spaces 3.0
Fence Fenced
Utilities Available Natural Gas Available, Electricity Available
Waterfront false
Roof Type Composition
Street Surface Paved,Asphalt
Handicap Access Level Lot
Porch Patio, Deck
Building
Lot Description Curbs, Sidewalks, Fire Hydrant within 500 Feet, Level, Within City Limits
Story 2
Sewer City Sewer
Water City Water, City of Denver
Level or Stories Two
Structure Type Brick/Brick Veneer
New Construction false
Schools
Elementary Schools Columbine
Middle Schools Other
High Schools Manual
School District Denver District 1
Others
Senior Community false
Tax ID 226621008
SqFt Source Assessor
Special Listing Condition Private Owner
Read Less

Bought with eXp Realty LLC
GET MORE INFORMATION




