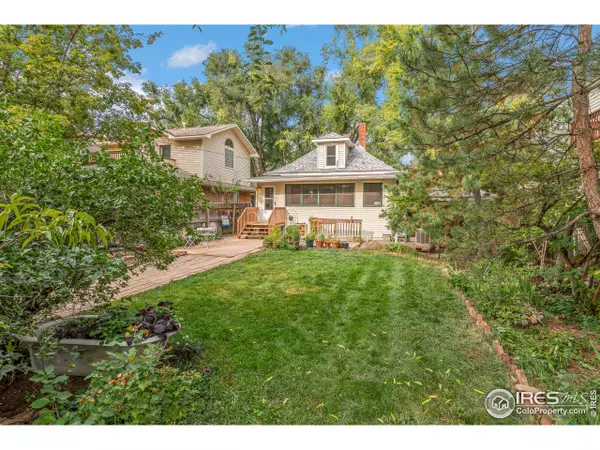For more information regarding the value of a property, please contact us for a free consultation.
824 Bross St Longmont, CO 80501
Want to know what your home might be worth? Contact us for a FREE valuation!

Our team is ready to help you sell your home for the highest possible price ASAP
Key Details
Sold Price $463,000
Property Type Single Family Home
Sub Type Residential-Detached
Listing Status Sold
Purchase Type For Sale
Square Footage 1,588 sqft
Subdivision Longmont Ot
MLS Listing ID 925211
Sold Date 10/30/20
Style Cottage/Bung
Bedrooms 3
Full Baths 1
HOA Y/N false
Abv Grd Liv Area 1,588
Originating Board IRES MLS
Year Built 1910
Annual Tax Amount $2,471
Lot Size 7,840 Sqft
Acres 0.18
Property Description
Old Town Longmont, a beautiful home with character and a large yard (7,792sf lot), sure to please any gardener. Bright and open floor plan on the main level. Updated kitchen with butcher block counter tops, gas stove, and a wall of windows looking out to the beautiful back yard. Fresh paint, wood floors, and all appliances included. Newer furnace, tankless water heater, roof and windows. Alley access to the fenced back yard with gardens, a potting area and a peach tree. Location, location! Roosevelt Park is a 1/2 block away, with its huge park, playground, rose gardens, pool and skating rink. Blocks to Downtown shopping, restaurants, elementary school and more. The walk-out basement has tons of storage and potential to finish. Garage was made into a work space or storage area. There is room to add a garage and perhaps an ADU off of the alley. Must see.
Location
State CO
County Boulder
Area Longmont
Zoning Res
Rooms
Other Rooms Workshop, Storage
Basement Full, Walk-Out Access
Primary Bedroom Level Main
Master Bedroom 12x10
Bedroom 2 Upper 10x10
Bedroom 3 Upper 13x10
Dining Room Wood Floor
Kitchen Wood Floor
Interior
Interior Features Study Area, High Speed Internet, Separate Dining Room, Open Floorplan
Heating Forced Air
Cooling Ceiling Fan(s)
Flooring Wood Floors
Window Features Window Coverings,Wood Frames,Storm Window(s)
Appliance Gas Range/Oven, Dishwasher, Refrigerator, Washer, Dryer
Laundry Sink, Washer/Dryer Hookups, Main Level
Exterior
Garage Alley Access
Fence Fenced, Wood
Utilities Available Natural Gas Available, Electricity Available, Cable Available
Waterfront false
Roof Type Composition
Street Surface Paved
Handicap Access Level Lot, Near Bus, Main Floor Bath, Main Level Bedroom
Porch Patio, Deck
Parking Type Alley Access
Building
Lot Description Curbs, Gutters, Sidewalks, Level
Story 2
Sewer City Sewer
Water City Water, City
Level or Stories Two
Structure Type Wood/Frame,Vinyl Siding
New Construction false
Schools
Elementary Schools Central
Middle Schools Westview
High Schools Longmont
School District St Vrain Dist Re 1J
Others
Senior Community false
Tax ID R0045855
SqFt Source Other
Special Listing Condition Private Owner
Read Less

Bought with Berkshire Hathaway HomeServices Colorado Real Estate Northglenn
GET MORE INFORMATION




