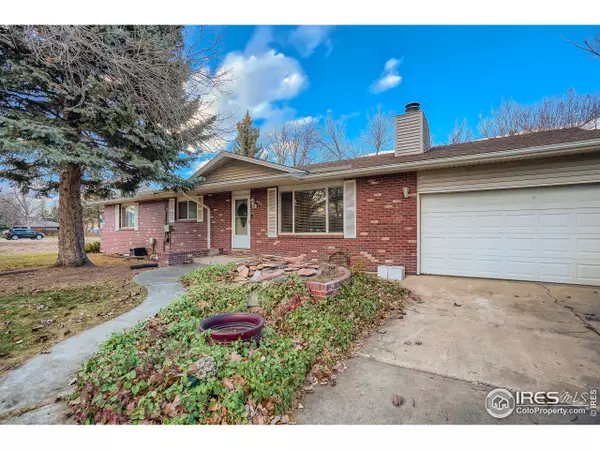For more information regarding the value of a property, please contact us for a free consultation.
201 Ranch Acres Dr Loveland, CO 80538
Want to know what your home might be worth? Contact us for a FREE valuation!

Our team is ready to help you sell your home for the highest possible price ASAP
Key Details
Sold Price $790,000
Property Type Single Family Home
Sub Type Residential-Detached
Listing Status Sold
Purchase Type For Sale
Square Footage 3,484 sqft
Subdivision Ranch Acres
MLS Listing ID 955406
Sold Date 12/20/21
Style Contemporary/Modern,Ranch
Bedrooms 6
Full Baths 2
Three Quarter Bath 1
HOA Y/N false
Abv Grd Liv Area 1,872
Originating Board IRES MLS
Year Built 1979
Annual Tax Amount $2,493
Lot Size 1.510 Acres
Acres 1.51
Property Description
Hobby farm in town! 1.51 acres with room for your goats, chickens, horses or other animals; complete with tons of perennials & mature landscaping, large backyard, paver patio, & several sheds/outbuildings for animals & no HOA. Home has been recently updated & features 6 bedrooms, 3 bathrooms, a sunroom, 2-car attached garage & 1.5 car detached garage/shop. Your own slice of country but minutes to shopping and amenities. Homes don't sell in this neighborhood often! New AC, newer appliances & hardwood floors throughout the main level, new carpet in the basement, and a brand-new wet bar/partial kitchen in the basement. Tharp custom cabinets in the kitchen with new granite countertops. This would be an ideal space for multi-generational living or for extra income, as the basement features 3 bedrooms, a full bathroom, a partial kitchen, living room and separate entrance from the garage or back patio.
Location
State CO
County Larimer
Area Loveland/Berthoud
Zoning Res
Direction From Highway 287, go West on Ranch Acres Dr
Rooms
Family Room Carpet
Other Rooms Kennel/Dog Run, Workshop, Storage, Outbuildings
Primary Bedroom Level Main
Master Bedroom 14x14
Bedroom 2 Main 14x13
Bedroom 3 Main 13x11
Bedroom 4 Basement 17x14
Bedroom 5 Basement 14x12
Dining Room Wood Floor
Kitchen Wood Floor
Interior
Interior Features Satellite Avail, High Speed Internet, Eat-in Kitchen, Separate Dining Room, Open Floorplan, Stain/Natural Trim, Wet Bar
Heating Forced Air, 2 or more Heat Sources, Wood/Coal
Cooling Central Air, Ceiling Fan(s)
Flooring Wood Floors
Fireplaces Type 2+ Fireplaces, Living Room, Family/Recreation Room Fireplace, Basement
Fireplace true
Window Features Window Coverings
Appliance Electric Range/Oven, Dishwasher, Refrigerator, Washer, Dryer, Microwave, Disposal
Laundry Washer/Dryer Hookups, Main Level
Exterior
Garage RV/Boat Parking
Garage Spaces 3.0
Fence Partial, Fenced, Other, Wire
Utilities Available Natural Gas Available, Electricity Available, Cable Available
Waterfront false
View Foothills View
Roof Type Composition
Present Use Horses,Zoning Appropriate for 1 Horse,Zoning Appropriate for 2 Horses,Zoning Appropriate for 3 Horses
Street Surface Paved,Asphalt
Handicap Access Level Lot, Main Floor Bath, Main Level Bedroom, Main Level Laundry
Porch Patio
Parking Type RV/Boat Parking
Building
Lot Description Curbs, Gutters, Lawn Sprinkler System, Level, Abuts Ditch, Meadow
Faces South
Story 1
Sewer City Sewer
Water District Water, FCLWD
Level or Stories One
Structure Type Brick/Brick Veneer
New Construction false
Schools
Elementary Schools Edmondson
Middle Schools Erwin, Lucile
High Schools Loveland
School District Thompson R2-J
Others
Senior Community false
Tax ID R0471895
SqFt Source Assessor
Special Listing Condition Private Owner
Read Less

Bought with C3 Real Estate Solutions, LLC
GET MORE INFORMATION




