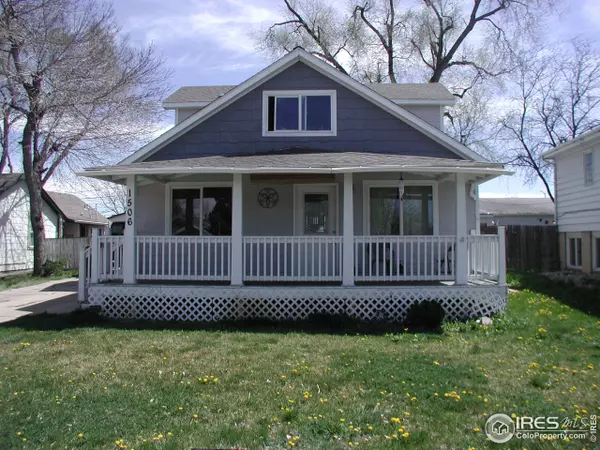For more information regarding the value of a property, please contact us for a free consultation.
1506 Cleveland Ave Loveland, CO 80538
Want to know what your home might be worth? Contact us for a FREE valuation!

Our team is ready to help you sell your home for the highest possible price ASAP
Key Details
Sold Price $181,000
Property Type Single Family Home
Sub Type Residential-Detached
Listing Status Sold
Purchase Type For Sale
Square Footage 1,583 sqft
Subdivision Capitol Hill
MLS Listing ID 736907
Sold Date 06/16/14
Bedrooms 4
Full Baths 2
HOA Y/N false
Abv Grd Liv Area 1,583
Originating Board IRES MLS
Year Built 1918
Annual Tax Amount $945
Lot Size 6,969 Sqft
Acres 0.16
Property Description
Home remodel in 2006 includes electric, ducts, flooring, cabinets, trim, doors, siding, and roof. This home features classic look with newer updates. Home could be converted to business usage with special city review. 1 car detached garage. 4 bedrooms, main floor laundry, 2 baths. Plenty of storage in basement which has not been included in square footage. FHA/VA financing possible New range oven, and Microwave
Location
State CO
County Larimer
Area Loveland/Berthoud
Zoning Res
Direction South on 287 which turns into one way (also known as Cleveland Ave) go south on Cleveland avenue. Property is located on East side of Cleveland North of 34th.
Rooms
Family Room Carpet
Basement Unfinished, Radon Unknown
Primary Bedroom Level Main
Master Bedroom 11x11
Bedroom 2 Main 11x11
Bedroom 3 Upper 11x11
Bedroom 4 Upper 11x12
Dining Room Wood Floor
Kitchen Wood Floor
Interior
Interior Features Satellite Avail, High Speed Internet, Stain/Natural Trim
Heating Forced Air
Flooring Wood Floors
Appliance Electric Range/Oven, Dishwasher, Refrigerator, Washer, Dryer, Microwave, Disposal
Laundry Washer/Dryer Hookups, Main Level
Exterior
Garage Alley Access
Garage Spaces 1.0
Utilities Available Natural Gas Available, Electricity Available, Cable Available
Waterfront false
View City
Roof Type Composition
Street Surface Paved,Asphalt
Handicap Access Level Lot, Accessible Doors, Main Floor Bath, Main Level Bedroom, Main Level Laundry
Porch Deck
Parking Type Alley Access
Building
Lot Description Curbs, Gutters, Sidewalks, Within City Limits
Faces West
Story 2
Sewer City Sewer
Water City Water, City of Loveland
Level or Stories Two
Structure Type Wood/Frame
New Construction false
Schools
Elementary Schools Monroe
Middle Schools Ball (Conrad)
High Schools Mountain View
School District Thompson R2-J
Others
Senior Community false
Tax ID R0376701
SqFt Source Assessor
Special Listing Condition Licensed Owner
Read Less

Bought with Janet Z Real Estate
GET MORE INFORMATION




