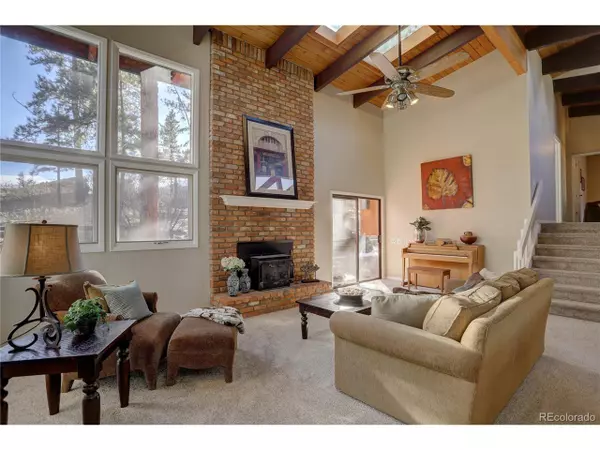For more information regarding the value of a property, please contact us for a free consultation.
6138 Apache Dr Larkspur, CO 80118
Want to know what your home might be worth? Contact us for a FREE valuation!

Our team is ready to help you sell your home for the highest possible price ASAP
Key Details
Sold Price $502,000
Property Type Single Family Home
Sub Type Residential-Detached
Listing Status Sold
Purchase Type For Sale
Square Footage 2,744 sqft
Subdivision Perry Park
MLS Listing ID 4104484
Sold Date 01/29/20
Style Chalet
Bedrooms 4
Full Baths 3
HOA Y/N false
Abv Grd Liv Area 2,040
Originating Board REcolorado
Year Built 1975
Annual Tax Amount $1,985
Lot Size 0.890 Acres
Acres 0.89
Property Description
Light and bright open concept contemporary home in coveted Perry Park. Vaulted ceilings with lots of skylights and natural light. Large family room with soaring floor to ceiling windows, a wood burning fireplace and access to the large deck for you to enjoy year round. Open space is adjacent to the rear of this property making it feel even more private and expansive! 3 bedrooms up including a lovely loft. The lower level includes a bedroom, bathroom and large rec room. New interior paint, all new carpet, new sewer line and refinished deck. This is one not to be missed. The perfect home nestled among the pines on just under an acre. Easy access to I25 and Castle Rock.
Location
State CO
County Douglas
Area Metro Denver
Zoning SR
Direction Use your favorite mapping software
Rooms
Basement Partially Finished
Primary Bedroom Level Upper
Bedroom 2 Upper
Bedroom 3 Upper
Bedroom 4 Lower
Interior
Interior Features Eat-in Kitchen, Cathedral/Vaulted Ceilings, Open Floorplan, Pantry, Walk-In Closet(s), Loft
Heating Forced Air, Wood Stove
Cooling Ceiling Fan(s)
Fireplaces Type Family/Recreation Room Fireplace, Single Fireplace
Fireplace true
Window Features Skylight(s)
Appliance Self Cleaning Oven, Refrigerator, Disposal
Laundry Lower Level
Exterior
Exterior Feature Balcony
Garage Spaces 2.0
Utilities Available Natural Gas Available, Electricity Available
Waterfront false
Roof Type Composition
Street Surface Paved
Porch Deck
Building
Lot Description Sloped, Rock Outcropping, Abuts Public Open Space
Story 2
Foundation Slab
Sewer City Sewer, Public Sewer
Water City Water
Level or Stories Bi-Level
Structure Type Wood/Frame,Wood Siding
New Construction false
Schools
Elementary Schools Larkspur
Middle Schools Castle Rock
High Schools Castle View
School District Douglas Re-1
Others
Senior Community false
SqFt Source Assessor
Read Less

Bought with RE/MAX Professionals
GET MORE INFORMATION




