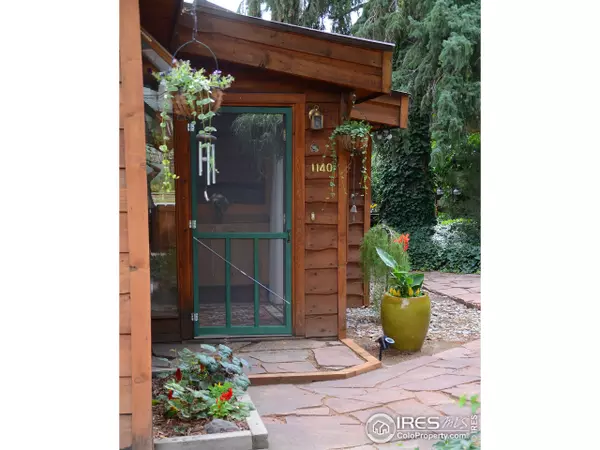For more information regarding the value of a property, please contact us for a free consultation.
1140 JEFFERSON Ave Louisville, CO 80027
Want to know what your home might be worth? Contact us for a FREE valuation!

Our team is ready to help you sell your home for the highest possible price ASAP
Key Details
Sold Price $615,000
Property Type Single Family Home
Sub Type Residential-Detached
Listing Status Sold
Purchase Type For Sale
Square Footage 1,979 sqft
Subdivision Capitol Hill
MLS Listing ID 798392
Sold Date 08/31/16
Style Ranch
Bedrooms 3
Full Baths 1
HOA Y/N false
Abv Grd Liv Area 1,379
Originating Board IRES MLS
Year Built 1905
Annual Tax Amount $2,636
Lot Size 6,534 Sqft
Acres 0.15
Property Description
Have the best of both worlds: enjoy the feel of a cabin in the woods with city luxuries at your doorstep. Remodeled ranch w/ tranquil spaces artistically lit by an array of skylights. Main level MBR w/French doors to relaxing outdoor sitting area. Full BA w/claw-foot tub is a lovely escape. Spacious living & dining areas w/newer kitchen complete w/walk in pantry. Ample opportunity to relish in the lush, quiet & private backyard oasis. Great home to enjoy all this ever-popular city has to offer
Location
State CO
County Boulder
Area Louisville
Zoning RES
Direction From Pine and Main Street: head NORTH on Main Street and turn LEFT (or west) on Caledonia Street. Beautiful home will be on the LEFT (or south), at the corner of Caledonia Street and JEFFERSON AVENUE.
Rooms
Other Rooms Storage
Primary Bedroom Level Main
Master Bedroom 16x11
Bedroom 2 Upper 11x11
Bedroom 3 Basement 13x10
Dining Room Other Floor
Kitchen Other Floor
Interior
Interior Features High Speed Internet, Separate Dining Room, Cathedral/Vaulted Ceilings, Open Floorplan, Pantry, Walk-In Closet(s), Loft
Heating Hot Water, Baseboard
Cooling Ceiling Fan(s)
Window Features Wood Frames,Skylight(s),Double Pane Windows
Appliance Gas Range/Oven, Self Cleaning Oven, Refrigerator, Washer, Dryer
Laundry Washer/Dryer Hookups, In Basement
Exterior
Fence Partial
Utilities Available Natural Gas Available, Electricity Available, Cable Available
Waterfront false
Roof Type Metal
Handicap Access Main Level Bedroom
Porch Patio, Deck
Building
Lot Description Fire Hydrant within 500 Feet, Corner Lot, Wooded, Level
Faces West
Story 1
Sewer City Sewer
Water City Water, City of Louisville
Level or Stories One
Structure Type Wood/Frame,Wood Siding
New Construction false
Schools
Elementary Schools Louisville
Middle Schools Louisville
High Schools Monarch
School District Boulder Valley Dist Re2
Others
Senior Community false
Tax ID R0019622
SqFt Source Assessor
Special Listing Condition Private Owner
Read Less

Bought with PRO LLC
GET MORE INFORMATION




