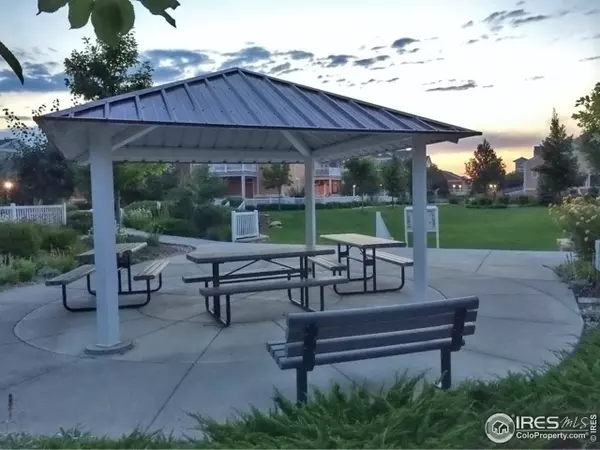For more information regarding the value of a property, please contact us for a free consultation.
2019 Grays Peak Dr #102 Loveland, CO 80538
Want to know what your home might be worth? Contact us for a FREE valuation!

Our team is ready to help you sell your home for the highest possible price ASAP
Key Details
Sold Price $135,500
Property Type Townhouse
Sub Type Attached Dwelling
Listing Status Sold
Purchase Type For Sale
Square Footage 842 sqft
Subdivision High Plains Village At Centerra Condominiums No.1-
MLS Listing ID 743383
Sold Date 08/27/14
Style Ranch
Bedrooms 1
Full Baths 1
HOA Fees $150/mo
HOA Y/N true
Abv Grd Liv Area 842
Originating Board IRES MLS
Year Built 2003
Annual Tax Amount $690
Property Description
This Light/Bright ground floor condo in popular Centerra area is a rare find. The entrance features a delightful fenced courtyard that abuts community green space, and a private patio off the dining room is perfect for outdoor dining. The immaculate interior features include gleaming kitchen hardwood floors, tile counters,open floor plan, and amazing windows that bring the outdoors in. Close to shopping, I25/I34, restaurants, and so much more, this home is all about easy, comfortable lifestyle.
Location
State CO
County Larimer
Community Clubhouse, Park
Area Loveland/Berthoud
Zoning RES
Direction use walkway between 2 garage building to access unit, which is located behind the garage
Rooms
Basement None
Primary Bedroom Level Main
Master Bedroom 11x11
Dining Room Carpet
Kitchen Wood Floor
Interior
Interior Features High Speed Internet, Open Floorplan, Walk-In Closet(s)
Heating Forced Air
Cooling Central Air, Ceiling Fan(s)
Window Features Window Coverings
Appliance Electric Range/Oven, Dishwasher, Refrigerator, Disposal
Laundry Washer/Dryer Hookups
Exterior
Exterior Feature Private Yard
Garage Garage Door Opener
Garage Spaces 1.0
Fence Other
Community Features Clubhouse, Park
Utilities Available Electricity Available, Cable Available
Waterfront false
Roof Type Composition
Street Surface Paved
Handicap Access Level Lot, Main Floor Bath, Main Level Bedroom, Main Level Laundry
Parking Type Garage Door Opener
Building
Story 1
Sewer City Sewer
Water City Water, City of Loveland
Level or Stories One
Structure Type Wood/Frame
New Construction false
Schools
Elementary Schools Monroe
Middle Schools Ball (Conrad)
High Schools Mountain View
School District Thompson R2-J
Others
HOA Fee Include Common Amenities,Utilities,Maintenance Structure
Senior Community false
Tax ID R1622915
SqFt Source Appraiser
Special Listing Condition Private Owner
Read Less

Bought with RE/MAX Advanced Inc.
GET MORE INFORMATION




