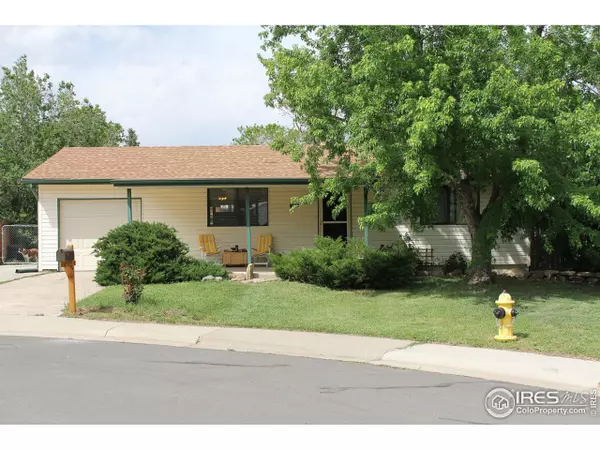For more information regarding the value of a property, please contact us for a free consultation.
18943 W 61st Pl Golden, CO 80403
Want to know what your home might be worth? Contact us for a FREE valuation!

Our team is ready to help you sell your home for the highest possible price ASAP
Key Details
Sold Price $225,000
Property Type Single Family Home
Sub Type Residential-Detached
Listing Status Sold
Purchase Type For Sale
Square Footage 1,700 sqft
Subdivision Apple Meadows Flg#2
MLS Listing ID 732368
Sold Date 06/02/14
Style Ranch
Bedrooms 4
Full Baths 2
HOA Y/N false
Abv Grd Liv Area 928
Originating Board IRES MLS
Year Built 1972
Annual Tax Amount $1,405
Lot Size 8,276 Sqft
Acres 0.19
Property Description
Rare Find! Adorable Ranch Located on Quite Cul-de-sac, Spacious Eat in Kitchen, featuring Island, Newer Oak Cabinetry with Custom Pull out Shelving. New Carpet in basement, Upgraded Bathroom, Basement has extra room for office, playroom or storage, Wood Burning Stove in Basement. Separate Laundry room. 1 car garage with work bench, Large back yard with Storage shed. No HOA's. A Wonderful Place to Call Home. Please call Debbie 720-273-5924
Location
State CO
County Jefferson
Area Metro Denver
Zoning RES
Direction I-70 exit Co-58 to N. Co 93, east on W.58th,East to left on Crestone St, go past 61st St. Left on 61st Place 1st From Boulder South on Co. 93 approx. 16 miles Left/East on W.58th Left on Crestone St, go past 61st St. Left on 61st Place.
Rooms
Family Room Carpet
Other Rooms Storage
Primary Bedroom Level Upper
Master Bedroom 13x10
Bedroom 2 13x10
Bedroom 3 Basement 11x10
Bedroom 4 Basement 11x10
Kitchen Vinyl Floor
Interior
Interior Features Study Area, Eat-in Kitchen
Heating Forced Air
Window Features Window Coverings
Appliance Electric Range/Oven, Self Cleaning Oven
Exterior
Garage Spaces 1.0
Fence Chain Link
Utilities Available Natural Gas Available
Waterfront false
View City
Roof Type Composition
Street Surface Paved,Asphalt
Building
Lot Description Fire Hydrant within 500 Feet, Cul-De-Sac
Story 1
Water District Water, North Table Mt Water
Level or Stories One
Structure Type Vinyl Siding
New Construction false
Schools
Elementary Schools Fairmont
Middle Schools Mountain Phoenix Community
High Schools Golden
School District Jefferson Dist R-1
Others
Senior Community false
Tax ID 097293
SqFt Source Assessor
Special Listing Condition Private Owner
Read Less

Bought with Radius Real Estate, LLC
GET MORE INFORMATION




