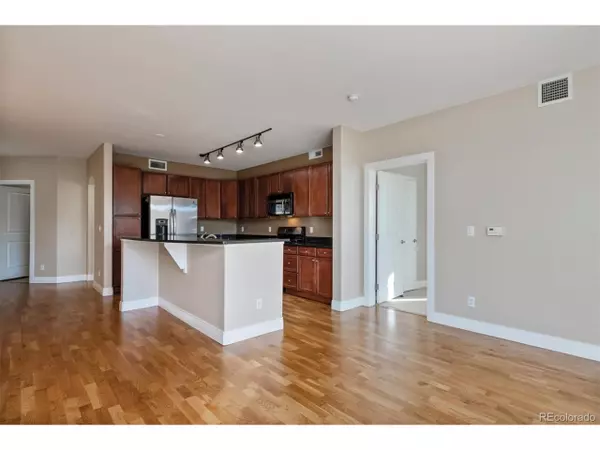For more information regarding the value of a property, please contact us for a free consultation.
9079 E Panorama Cir #418 Englewood, CO 80112
Want to know what your home might be worth? Contact us for a FREE valuation!

Our team is ready to help you sell your home for the highest possible price ASAP
Key Details
Sold Price $454,000
Property Type Townhouse
Sub Type Attached Dwelling
Listing Status Sold
Purchase Type For Sale
Square Footage 1,376 sqft
Subdivision Dry Creek Crossing
MLS Listing ID 4405574
Sold Date 01/07/22
Style Ranch
Bedrooms 3
Full Baths 2
HOA Fees $553/mo
HOA Y/N true
Abv Grd Liv Area 1,376
Originating Board REcolorado
Year Built 2007
Annual Tax Amount $2,560
Property Description
Englewood Gem! From the moment you enter this 3 bed, 2 bath condo, you will instantly notice the gorgeous hardwood floors, abundance of natural light, and thoughtful floorplan design. The well-appointed kitchen features granite countertops, eat-in bar seating, SS appliances, gas range stove, beautiful wood cabinets, ample cabinet space, and an eat-in dining area with custom light fixtures. The open floorplan allows you to then enter the spacious living room with a gas-log fireplace and abundance of natural light. The large master suite gives an inviting atmosphere, with large windows flooding the room with light, walk-in closet with built-in shelving, and an en-suite 5-piece bath with dual vanities, great natural lighting, and plenty of room for storage. Finishing the unit are two great-size secondary bedrooms with large closets, a full bath with tile backsplash, a laundry room with included washer & dryer, and an amazing balcony with mountain views. This unit also includes freshly cleaned carpets, 2 deeded underground parking spaces, and 2 storage units. Dry Creek Crossing is a well-desired community and features a large pool, clubhouse, gym, event space, additional parking, walking paths, grassy areas, is conveniently located near Dry Creek Lightrail Station, easy highway access, and is a part of the cherry creek school district. This home has everything a buyer could need and more! You better move fast because it won't be available for long!
Location
State CO
County Arapahoe
Community Clubhouse, Pool, Fitness Center, Park, Elevator, Business Center
Area Metro Denver
Rooms
Primary Bedroom Level Main
Bedroom 2 Main
Bedroom 3 Main
Interior
Interior Features Eat-in Kitchen, Open Floorplan, Walk-In Closet(s), Kitchen Island
Heating Forced Air
Cooling Central Air
Fireplaces Type Gas, Gas Logs Included, Living Room, Single Fireplace
Fireplace true
Appliance Dishwasher, Refrigerator, Washer, Dryer, Microwave, Disposal
Laundry Main Level
Exterior
Exterior Feature Balcony
Garage Spaces 2.0
Community Features Clubhouse, Pool, Fitness Center, Park, Elevator, Business Center
Utilities Available Natural Gas Available, Electricity Available, Cable Available
Waterfront false
View Mountain(s)
Roof Type Composition
Handicap Access No Stairs
Building
Story 1
Sewer City Sewer, Public Sewer
Water City Water
Level or Stories One
Structure Type Brick/Brick Veneer,Stucco
New Construction false
Schools
Elementary Schools Willow Creek
Middle Schools Campus
High Schools Cherry Creek
School District Cherry Creek 5
Others
HOA Fee Include Trash,Snow Removal,Security,Management,Maintenance Structure,Water/Sewer
Senior Community false
Special Listing Condition Private Owner
Read Less

GET MORE INFORMATION




