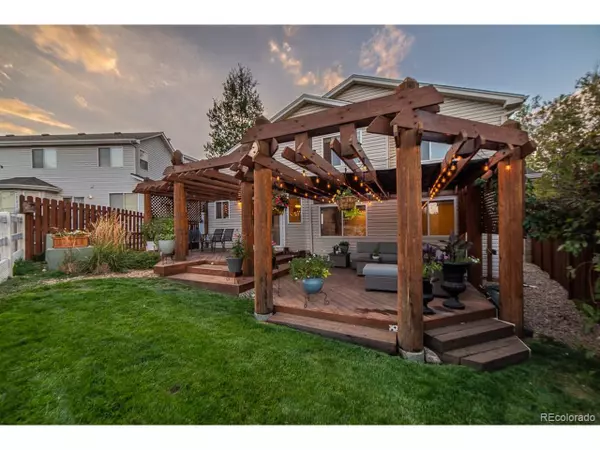For more information regarding the value of a property, please contact us for a free consultation.
5916 El Diente Ct Golden, CO 80403
Want to know what your home might be worth? Contact us for a FREE valuation!

Our team is ready to help you sell your home for the highest possible price ASAP
Key Details
Sold Price $770,000
Property Type Single Family Home
Sub Type Residential-Detached
Listing Status Sold
Purchase Type For Sale
Square Footage 2,412 sqft
Subdivision North Table Mountain Village
MLS Listing ID 6376864
Sold Date 11/19/21
Style Contemporary/Modern
Bedrooms 4
Full Baths 3
HOA Fees $75/qua
HOA Y/N true
Abv Grd Liv Area 2,412
Originating Board REcolorado
Year Built 2000
Annual Tax Amount $3,160
Lot Size 5,662 Sqft
Acres 0.13
Property Description
Welcome Home to North Table Mountain Village in Golden Colorado! You will fall in love with the location and layout of this home. It's made for the entertaining and functionality of today's Colorado lifestyle. Vaulted ceilings with an open living and dining room as you enter the home, give an elegant space to entertain. Continuing into the home the large kitchen with eat in area is perfect for visiting with friends as you whip up a treat. Then exit to the patio onto a gorgeous deck with pergola to enjoy an evening glass of wine and relax after a long day. You will love this backyard backing to a green belt! The family room with gas fireplace is a respite on cold evenings before retiring to one of 4 bedrooms. And imagine the possibilities for the huge unfinished basement. This home has so much storage space! The roof was just replace and the deck was repainted in Oct 2021. Great location, close to downtown Golden, easy access to Boulder, Denver, Open Space with miles of hiking/biking trails, and the High Country for everything imaginable outdoors in Colorado!
Location
State CO
County Jefferson
Community Hiking/Biking Trails
Area Metro Denver
Zoning P-D
Direction From CO-93, turn west on 58th Ave; 0.3 mile to El Diente St, turn left; 0.1 mile to El Diente Ct, turn left; home is on left in 250 feet
Rooms
Basement Full
Primary Bedroom Level Upper
Master Bedroom 15x15
Bedroom 2 Upper 13x10
Bedroom 3 Upper 11x11
Bedroom 4 Lower 11x10
Interior
Interior Features Pantry, Walk-In Closet(s), Loft, Kitchen Island
Heating Forced Air
Cooling Central Air, Ceiling Fan(s), Attic Fan
Fireplaces Type Gas, Family/Recreation Room Fireplace, Single Fireplace
Fireplace true
Window Features Bay Window(s),Double Pane Windows
Appliance Dishwasher, Microwave, Disposal
Laundry Lower Level
Exterior
Garage Spaces 2.0
Fence Fenced
Community Features Hiking/Biking Trails
Utilities Available Natural Gas Available, Electricity Available
Waterfront false
View Foothills View
Roof Type Composition
Street Surface Gravel
Handicap Access Level Lot
Porch Deck
Building
Lot Description Level
Story 2
Foundation Slab
Sewer City Sewer, Public Sewer
Water City Water
Level or Stories Two
Structure Type Wood/Frame
New Construction false
Schools
Elementary Schools Mitchell
Middle Schools Bell
High Schools Golden
School District Jefferson County R-1
Others
Senior Community false
Special Listing Condition Private Owner
Read Less

GET MORE INFORMATION




