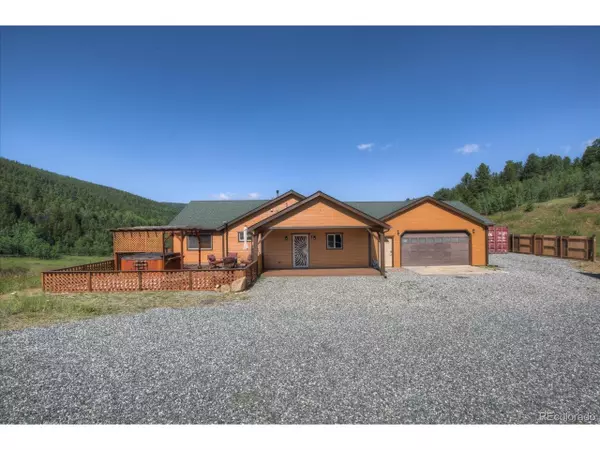For more information regarding the value of a property, please contact us for a free consultation.
45 Golden Gate Dr Golden, CO 80403
Want to know what your home might be worth? Contact us for a FREE valuation!

Our team is ready to help you sell your home for the highest possible price ASAP
Key Details
Sold Price $675,000
Property Type Single Family Home
Sub Type Residential-Detached
Listing Status Sold
Purchase Type For Sale
Square Footage 2,132 sqft
Subdivision Golden Gate Park Estates
MLS Listing ID 7652741
Sold Date 09/27/21
Style Chalet,Ranch
Bedrooms 3
Full Baths 2
Half Baths 1
HOA Fees $6/ann
HOA Y/N true
Abv Grd Liv Area 2,132
Originating Board REcolorado
Year Built 2000
Annual Tax Amount $1,018
Lot Size 1.410 Acres
Acres 1.41
Property Description
Looking for that home that lets you just, be you? Look no farther than this beautiful mountain home that lets you get away from the city noise and traffic. Enjoy quiet mornings drinking a cup of coffee or evenings with a glass of wine, on your large deck or in the hot tub, watching the wildlife. This is the place to let it all go and find the peace you so need. This true ranch home offers all your living areas on one floor. The large primary bedroom offers large windows for you to wakeup to mountain views as well as an attached bathroom with a soaking tub. Two additional bedrooms and two additional bathrooms offer you all the space you will ever need for family or the many guests who will want to visit. The updated kitchen is a cook's dream if you choose not to BBQ. This home also offers a large family room and bonus room, that would make a dream office. Don't forget all the fun you can have on this 1.41-acre piece of land. The mountains are calling, and this dream home is ready for you to move right in!
Information provided herein is from sources deemed reliable but not guaranteed and is provided without the intention that any buyer rely upon it. Listing Broker takes no responsibility for its accuracy and all information must be independently verified by buyers.
Location
State CO
County Gilpin
Area Suburban Mountains
Zoning MR1
Rooms
Primary Bedroom Level Main
Bedroom 2 Main
Bedroom 3 Main
Interior
Interior Features Walk-In Closet(s)
Heating Radiant
Cooling Ceiling Fan(s)
Fireplaces Type Living Room, Pellet Stove, Single Fireplace
Fireplace true
Appliance Self Cleaning Oven, Dishwasher, Refrigerator, Washer, Dryer, Microwave, Water Softener Owned
Laundry Main Level
Exterior
Exterior Feature Hot Tub Included
Garage Oversized
Garage Spaces 2.0
Fence Fenced
Utilities Available Electricity Available
Waterfront false
View Mountain(s)
Roof Type Composition
Street Surface Dirt,Gravel
Porch Patio, Deck
Parking Type Oversized
Building
Faces Southwest
Story 1
Sewer Septic, Septic Tank
Water Well
Level or Stories One
Structure Type Wood/Frame,Wood Siding
New Construction false
Schools
Elementary Schools Gilpin County School
Middle Schools Gilpin County School
High Schools Gilpin County School
School District Gilpin Re-1
Others
Senior Community false
SqFt Source Assessor
Special Listing Condition Private Owner
Read Less

Bought with Fathom Realty Colorado LLC
GET MORE INFORMATION




