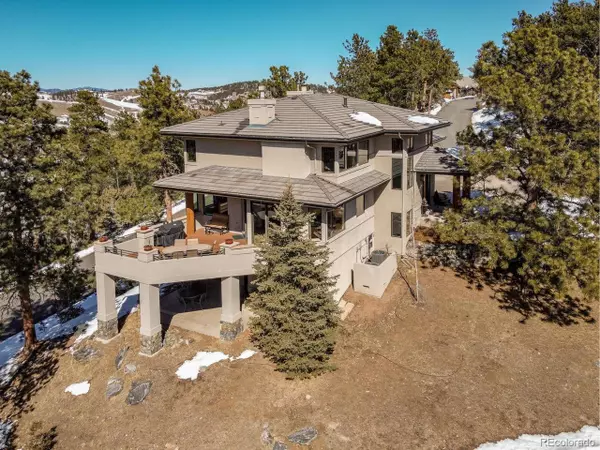For more information regarding the value of a property, please contact us for a free consultation.
22595 Treetop Ln Golden, CO 80401
Want to know what your home might be worth? Contact us for a FREE valuation!

Our team is ready to help you sell your home for the highest possible price ASAP
Key Details
Sold Price $1,251,000
Property Type Single Family Home
Sub Type Residential-Detached
Listing Status Sold
Purchase Type For Sale
Square Footage 5,030 sqft
Subdivision Riva Chase
MLS Listing ID 9105342
Sold Date 04/16/20
Style Chalet
Bedrooms 6
Full Baths 2
Half Baths 1
Three Quarter Bath 2
HOA Fees $9/ann
HOA Y/N true
Abv Grd Liv Area 3,282
Originating Board REcolorado
Year Built 1996
Annual Tax Amount $9,151
Lot Size 1.150 Acres
Acres 1.15
Property Description
Everything about this home speaks luxury and good taste in a Colorado Contemporary setting. Add to that sweeping mountain views! It all starts with the Frank Lloyd Wright inspired design features such as the 90-degree corner windows in all corners of the home, large expanses of glass allowing the blending of outdoor space with indoor space, and an emphasis on organic architecture. The expanse of light in the home leaves a feeling of living in a tree house. Included are inlaid hardwood fox prints on the staircase from the basement family room up to the master bedroom, an 18-foot-tall wall of UV protected windows facing west to the Continental Divide, with remote controlled solar shades. This open floorplan is great for entertaining and family life as well. A gourmet kitchen features rare custom birds-eye maple cabinets with roll-outs. Abundant wildlife (elk, deer, turkey, fox, etc.) are common neighbors to enjoy in this setting. This location deep within the gated Riva Chase subdivision insulates the home from Interstate 70 noise, yet the highway is close by, and you are within 30 minutes of downtown Denver. To fully appreciate it, click on the virtual tour link to take a narrated video tour with the listing agent, including drone footage.
Location
State CO
County Jefferson
Community Gated
Area Suburban Mountains
Zoning P-D
Direction GPS will direct you to the exit-only gate. Instead, use Forest Hills Drive entrance closer to I-70. Get gate code in showing instructions.
Rooms
Basement Full, Partially Finished, Walk-Out Access
Primary Bedroom Level Upper
Master Bedroom 15x19
Bedroom 2 Main 14x16
Bedroom 3 Basement 12x18
Bedroom 4 Basement 13x14
Bedroom 5 Upper 13x14
Interior
Interior Features Central Vacuum, Eat-in Kitchen, Cathedral/Vaulted Ceilings, Pantry, Walk-In Closet(s), Loft, Wet Bar, Kitchen Island
Heating Forced Air
Cooling Central Air, Ceiling Fan(s), Attic Fan
Fireplaces Type 2+ Fireplaces, Gas, Primary Bedroom, Great Room, Basement
Fireplace true
Window Features Window Coverings,Skylight(s),Double Pane Windows
Appliance Down Draft, Dishwasher, Refrigerator, Bar Fridge, Microwave, Disposal
Laundry Main Level
Exterior
Garage Oversized, Tandem
Garage Spaces 4.0
Community Features Gated
Utilities Available Electricity Available, Cable Available
Waterfront false
View Mountain(s), Foothills View
Roof Type Cement Shake
Street Surface Paved
Porch Patio, Deck
Parking Type Oversized, Tandem
Building
Lot Description Cul-De-Sac, Corner Lot
Faces East
Story 2
Foundation Slab
Sewer City Sewer, Public Sewer
Water City Water
Level or Stories Two
Structure Type Wood/Frame,Stucco,Concrete
New Construction false
Schools
Elementary Schools Ralston
Middle Schools Bell
High Schools Golden
School District Jefferson County R-1
Others
HOA Fee Include Snow Removal
Senior Community false
SqFt Source Appraiser
Special Listing Condition Private Owner
Read Less

Bought with Golden City Realty
GET MORE INFORMATION




