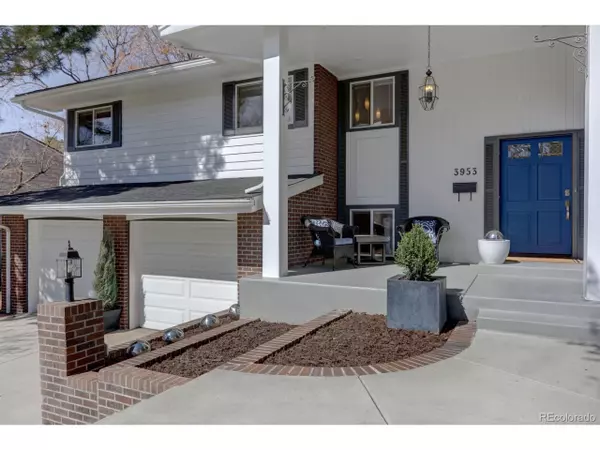For more information regarding the value of a property, please contact us for a free consultation.
3953 E Costilla Ave Centennial, CO 80122
Want to know what your home might be worth? Contact us for a FREE valuation!

Our team is ready to help you sell your home for the highest possible price ASAP
Key Details
Sold Price $660,101
Property Type Single Family Home
Sub Type Residential-Detached
Listing Status Sold
Purchase Type For Sale
Square Footage 2,859 sqft
Subdivision Cherry Knolls
MLS Listing ID 2373084
Sold Date 04/10/20
Bedrooms 5
Full Baths 3
HOA Fees $10/ann
HOA Y/N true
Abv Grd Liv Area 2,145
Originating Board REcolorado
Year Built 1963
Annual Tax Amount $3,110
Lot Size 10,454 Sqft
Acres 0.24
Property Description
Use the 3D Tour to virtually visit this beautifully, stunning updated 5-bed/3 bath home in Cherry Knolls that exudes class and style! Updates throughout include kitchen, all bathrooms, interior paint, flooring, and skylights. MOVE-IN ready condition - clean, modernized and boasting with personality. Enter through the covered front porch into the main level with hardwood flooring and vaulted ceilings with beams. Two Smart Velux skylights and abundant windows showcase lots of natural lighting. Designer style kitchen with large quartz island, built-in seating, gas range, and stainless steel appliances. Entertaining-style kitchen opens to dining and large living room. Wood burning fireplace in the living room. Curved staircase leads you to the upper level. This area continues on with more hardwood flooring, master bedroom with private bath, two spacious secondary bedrooms with large closets. These two rooms share a full bathroom. Double door linen closet in the hallway. From the main level, wide staircase leads to the family room, with a second fireplace, and flex space. More hardwood flooring and full bathroom on this level. Sliding door leads to extended back porch with pergola. Large flat backyard with mature trees. Mountain views to the west side of the property. The basement has two more bedrooms, a spacious laundry room with sink and shelving, and furnace room with more storage and shelving. This home includes central air and attic fan. Home feels private with no front facing property and spacious backyard. Property is close to Cherry Knolls swimming pool, walking trails, recreation center, SouthGlenn shops and Little Public Schools. Easy access to DTC and major highways. Don't miss this exceptional opportunity! Call today for a private showing.
Location
State CO
County Arapahoe
Area Metro Denver
Zoning Residential
Direction From Arapahoe Road, turn South. Two streets in, turn West onto Costilla Ave.
Rooms
Basement Full, Partially Finished, Built-In Radon, Radon Test Available
Primary Bedroom Level Upper
Master Bedroom 16x13
Bedroom 2 Basement 16x13
Bedroom 3 Upper 13x13
Bedroom 4 Basement 13x14
Bedroom 5 Upper 12x13
Interior
Interior Features Eat-in Kitchen, Cathedral/Vaulted Ceilings, Open Floorplan, Kitchen Island
Heating Forced Air, Humidity Control
Cooling Central Air, Attic Fan
Fireplaces Type 2+ Fireplaces, Living Room, Family/Recreation Room Fireplace
Fireplace true
Window Features Window Coverings,Skylight(s),Double Pane Windows
Appliance Dishwasher, Refrigerator, Washer, Dryer, Microwave, Disposal
Laundry In Basement
Exterior
Garage Oversized
Garage Spaces 2.0
Fence Fenced
Utilities Available Electricity Available, Cable Available
Waterfront false
Roof Type Composition
Street Surface Paved
Porch Patio
Parking Type Oversized
Building
Lot Description Gutters, Lawn Sprinkler System
Faces South
Story 3
Sewer City Sewer, Public Sewer
Water City Water
Level or Stories Tri-Level
Structure Type Brick/Brick Veneer
New Construction false
Schools
Elementary Schools Sandburg
Middle Schools Newton
High Schools Arapahoe
School District Littleton 6
Others
Senior Community false
Special Listing Condition Private Owner
Read Less

Bought with Titan One Realty Group
GET MORE INFORMATION




