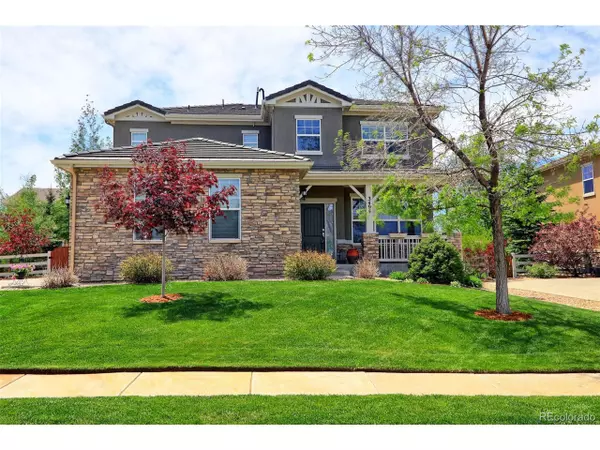For more information regarding the value of a property, please contact us for a free consultation.
3494 Wolverine Loop Broomfield, CO 80023
Want to know what your home might be worth? Contact us for a FREE valuation!

Our team is ready to help you sell your home for the highest possible price ASAP
Key Details
Sold Price $645,000
Property Type Single Family Home
Sub Type Residential-Detached
Listing Status Sold
Purchase Type For Sale
Square Footage 2,376 sqft
Subdivision Anthem Highlands
MLS Listing ID 8619560
Sold Date 07/17/20
Bedrooms 4
Full Baths 2
Half Baths 1
HOA Fees $144/qua
HOA Y/N true
Abv Grd Liv Area 2,376
Originating Board REcolorado
Year Built 2007
Annual Tax Amount $5,627
Lot Size 8,712 Sqft
Acres 0.2
Property Description
This immaculately maintained Pulte home is complete with 4 bedrooms and 3 bathrooms. The main floor has solid wood floors that allow the rooms to flow seamlessly from one space to another. The kitchen has upgraded cabinetry and corian countertops. Upgraded stainless steel appliances are equipped with internet connection. Just off the kitchen is the inviting family room with a cozy fireplace. Additionally, on the main floor is a dedicated office with wonderful natural light. Upstairs, the thoughtful design continues including the laundry room, large secondary bedroom, full bath 2 beds and a beautiful double door entry master suite. The over 1100 square foot unfinished basement is ready for finishing should you need. The whole lot has been professionally landscaped with beautiful plantings and is complete with a dry river bed and inviting flagstone patio. See your 3d Walk through at https://my.matterport.com/show/?m=zSHRTS2XSw8
Location
State CO
County Broomfield
Community Clubhouse, Tennis Court(S), Pool, Playground, Fitness Center, Park, Hiking/Biking Trails
Area Broomfield
Zoning PUD
Rooms
Basement Unfinished
Primary Bedroom Level Upper
Bedroom 2 Upper
Bedroom 3 Upper
Bedroom 4 Upper
Interior
Interior Features Study Area, Pantry
Heating Forced Air
Cooling Central Air, Ceiling Fan(s)
Fireplaces Type Family/Recreation Room Fireplace, Single Fireplace
Fireplace true
Appliance Dishwasher, Refrigerator, Washer, Dryer, Microwave
Laundry Upper Level
Exterior
Garage Spaces 3.0
Community Features Clubhouse, Tennis Court(s), Pool, Playground, Fitness Center, Park, Hiking/Biking Trails
Waterfront false
Roof Type Cement Shake
Street Surface Paved
Porch Patio
Building
Story 2
Sewer City Sewer, Public Sewer
Water City Water
Level or Stories Two
Structure Type Wood/Frame,Stucco,Moss Rock
New Construction false
Schools
Elementary Schools Thunder Vista
Middle Schools Thunder Vista
High Schools Legacy
School District Adams 12 5 Star Schl
Others
HOA Fee Include Trash
Senior Community false
SqFt Source Assessor
Special Listing Condition Private Owner
Read Less

Bought with Compass - Denver
GET MORE INFORMATION




