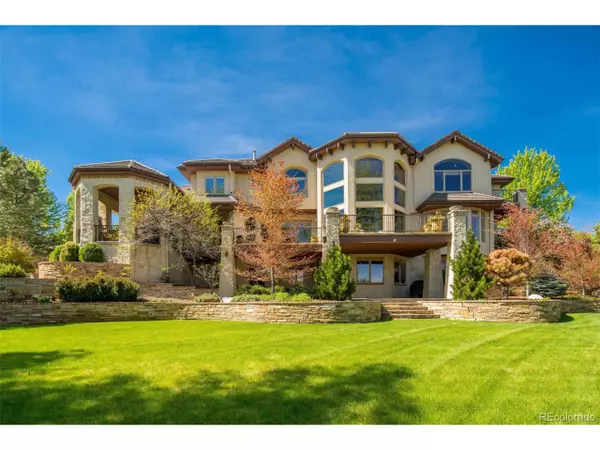For more information regarding the value of a property, please contact us for a free consultation.
5480 S Highline Cir Greenwood Village, CO 80121
Want to know what your home might be worth? Contact us for a FREE valuation!

Our team is ready to help you sell your home for the highest possible price ASAP
Key Details
Sold Price $3,500,000
Property Type Single Family Home
Sub Type Residential-Detached
Listing Status Sold
Purchase Type For Sale
Square Footage 8,248 sqft
Subdivision The Preserve At Greenwood Village
MLS Listing ID 8545913
Sold Date 08/14/20
Bedrooms 5
Full Baths 5
Half Baths 2
HOA Fees $200/qua
HOA Y/N true
Abv Grd Liv Area 5,824
Originating Board REcolorado
Year Built 2006
Annual Tax Amount $24,439
Lot Size 0.690 Acres
Acres 0.69
Property Description
Spectacular estate on one of the most beautiful settings you can imagine! Gracefully poised on a coveted and secluded cul-de-sac overlooking the Marjorie Perry Nature Preserve. The minute you walk through the front doors, you have a panoramic view. Here you can enjoy all the natural surroundings with exceptional views of the 45 acre preserve with all of its wildlife, waterfowl and the amazing sunsets. It is truly a masterpiece with meticulous craftsmanship, premier finishes, custom staircases, artisan millwork, paneled archways, walls of windows, and grand entertaining spaces. The open floor plan with vast expanses of windows takes advantage of breathtaking views from the main entertaining spaces. The chef's kitchen features an expansive center island, Sub Zero refrigerators, Viking range, and Asko dishwashers. The spacious breakfast nook adjoins the cozy hearth room. Flooded with natural light, the master retreat is a serene escape with its own sitting area and private terrace The walk-out level is an entertainers dream with exercise, billiard & recreation rooms, and a custom bar. Multiple outdoor terraces and a private covered patio. Car lovers will be treated to custom Baldhead garage cabinets and epoxy floors. The Preserve provides plenty of onsite outdoor recreational opportunities - walking paths, community pool, tennis facilities plus access to the Highline Canal. Truly one of a kind!
Location
State CO
County Arapahoe
Community Tennis Court(S), Pool, Playground, Fitness Center, Hiking/Biking Trails
Area Metro Denver
Zoning GR1.0
Direction Orchard to Colorado Blvd., north to Highline Circle
Rooms
Basement Full, Partially Finished, Walk-Out Access, Sump Pump
Primary Bedroom Level Upper
Master Bedroom 24x16
Bedroom 2 Basement 17x15
Bedroom 3 Upper 16x12
Bedroom 4 Upper 16x12
Bedroom 5 Upper 15x12
Interior
Interior Features Study Area, Central Vacuum, Eat-in Kitchen, Cathedral/Vaulted Ceilings, Open Floorplan, Walk-In Closet(s), Wet Bar, Kitchen Island
Heating Forced Air
Cooling Central Air
Fireplaces Type 2+ Fireplaces, Living Room, Family/Recreation Room Fireplace, Primary Bedroom, Dining Room, Basement
Fireplace true
Window Features Window Coverings,Double Pane Windows
Appliance Self Cleaning Oven, Double Oven, Dishwasher, Refrigerator, Washer, Dryer, Microwave
Laundry Main Level
Exterior
Exterior Feature Gas Grill, Balcony
Garage Heated Garage, Oversized
Garage Spaces 4.0
Community Features Tennis Court(s), Pool, Playground, Fitness Center, Hiking/Biking Trails
Waterfront false
View Water
Roof Type Concrete
Street Surface Paved
Handicap Access Level Lot
Porch Patio, Deck
Parking Type Heated Garage, Oversized
Building
Lot Description Gutters, Lawn Sprinkler System, Cul-De-Sac, Level, Abuts Public Open Space
Faces South
Story 2
Foundation Slab
Sewer City Sewer, Public Sewer
Water City Water
Level or Stories Two
Structure Type Wood/Frame,Brick/Brick Veneer
New Construction false
Schools
Elementary Schools Lois Lenski
Middle Schools Newton
High Schools Littleton
School District Littleton 6
Others
HOA Fee Include Trash
Senior Community false
SqFt Source Assessor
Special Listing Condition Private Owner
Read Less

Bought with LoKation Real Estate
GET MORE INFORMATION




