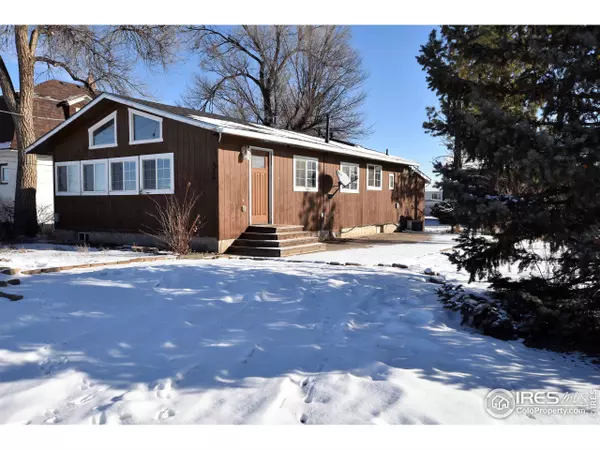For more information regarding the value of a property, please contact us for a free consultation.
314 Priddy St Pierce, CO 80650
Want to know what your home might be worth? Contact us for a FREE valuation!

Our team is ready to help you sell your home for the highest possible price ASAP
Key Details
Sold Price $290,000
Property Type Single Family Home
Sub Type Residential-Detached
Listing Status Sold
Purchase Type For Sale
Square Footage 1,900 sqft
Subdivision Cave & Priddy
MLS Listing ID 900491
Sold Date 05/22/20
Style Ranch
Bedrooms 3
Full Baths 2
HOA Y/N false
Abv Grd Liv Area 950
Originating Board IRES MLS
Year Built 1940
Annual Tax Amount $1,058
Lot Size 10,454 Sqft
Acres 0.24
Property Description
Wonderful home on large lot that includes large, heated shop & additional detached bonus room for artist nook, den or upscale storage area. Nicely treed, level lot, with a little bit of elbow room. Fenced dog run, possible camper or RV storage area, alley access all on a peaceful little street in small town USA. Nicely updated kitchen & open floorplan on the main level make for a great space for entertaining or get togethers. 1 of the 3 shop doors is oversized to accommodate even the biggest of your projects!All the best amenities of the country while still close to the things to be enjoyed in town.
Location
State CO
County Weld
Area Greeley/Weld
Zoning Res
Rooms
Other Rooms Kennel/Dog Run
Primary Bedroom Level Basement
Master Bedroom 18x10
Bedroom 2 Basement 10x10
Bedroom 3 Basement 10x7
Kitchen Tile Floor
Interior
Interior Features Open Floorplan
Heating Forced Air
Cooling Central Air, Ceiling Fan(s)
Appliance Electric Range/Oven, Dishwasher, Refrigerator, Microwave
Laundry In Basement
Exterior
Garage Alley Access, >8' Garage Door, Heated Garage, Oversized
Garage Spaces 4.0
Fence Partial, Fenced, Chain Link
Utilities Available Natural Gas Available, Electricity Available
Waterfront false
View Mountain(s), Foothills View, Plains View
Roof Type Composition
Handicap Access Level Drive
Parking Type Alley Access, >8' Garage Door, Heated Garage, Oversized
Building
Lot Description Lawn Sprinkler System, Level
Faces West
Story 1
Sewer City Sewer
Water City Water, Pierce
Level or Stories One
Structure Type Wood/Frame
New Construction false
Schools
Elementary Schools Highland
Middle Schools Highland
High Schools Highland
School District Ault-Highland Re-9
Others
Senior Community false
Tax ID R0644486
SqFt Source Assessor
Special Listing Condition Private Owner
Read Less

Bought with CO-OP Non-IRES
GET MORE INFORMATION




