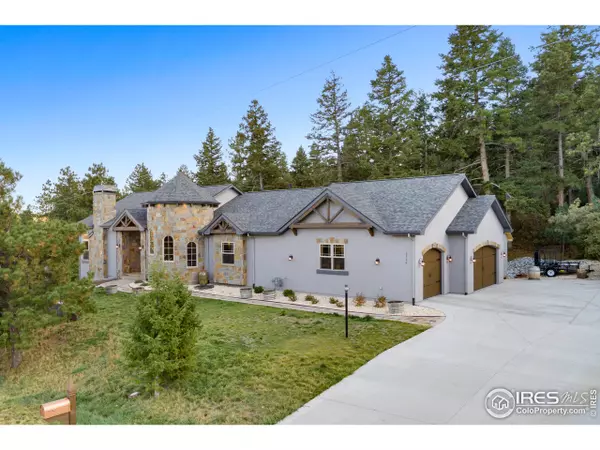For more information regarding the value of a property, please contact us for a free consultation.
5596 Osage Way Larkspur, CO 80118
Want to know what your home might be worth? Contact us for a FREE valuation!

Our team is ready to help you sell your home for the highest possible price ASAP
Key Details
Sold Price $865,000
Property Type Single Family Home
Sub Type Residential-Detached
Listing Status Sold
Purchase Type For Sale
Square Footage 4,154 sqft
Subdivision Perry Park
MLS Listing ID 898088
Sold Date 12/20/19
Style Contemporary/Modern,Ranch
Bedrooms 4
Full Baths 3
Half Baths 1
HOA Y/N false
Abv Grd Liv Area 1,958
Originating Board IRES MLS
Year Built 2016
Annual Tax Amount $5,024
Lot Size 0.930 Acres
Acres 0.93
Property Description
Gorgeous Custom Mountain home in Larkspur. Discover the many Unique Features; Rare Brazilian Granite,Solid Knotty Alder Wood Doors, a 300 Year Old Oak Barn Beam Fireplace Mantel and Vaulted Ceilings highlighted by Blue Pine Beams.Stunning Wood in every room with Skillfully Crafted Blue Stain Beetle Kill Wood Trim, Red Oak floors and Blue Pine Beetle Kill ceilings in the Dining Room. Step Outside, on nearly an Acre with Landscape Stone Walkways, and a TREX Deck with breathtaking views of Nature.
Location
State CO
County Douglas
Community Hiking/Biking Trails
Area Metro Denver
Zoning SR
Direction Exit 173 from I25 towards Larkspur. Right onto Perry Park Ave then Slight right onto Perry Park Road. Left onto Red Rock Dr. Then Left onto Red Rock Cir. Second Right onto Osage Way.
Rooms
Other Rooms Workshop, Storage
Primary Bedroom Level Main
Master Bedroom 0x0
Bedroom 2 Basement 12x13
Bedroom 3 Basement 12x13
Kitchen Tile Floor
Interior
Interior Features Separate Dining Room, Cathedral/Vaulted Ceilings, Open Floorplan, Pantry, Stain/Natural Trim, Walk-In Closet(s), Kitchen Island, 9ft+ Ceilings, Beamed Ceilings
Heating Forced Air, Wood/Coal
Cooling Ceiling Fan(s)
Flooring Wood Floors
Fireplaces Type Great Room
Fireplace true
Window Features Wood Frames
Appliance Gas Range/Oven, Dishwasher, Refrigerator, Washer, Dryer
Laundry Main Level
Exterior
Garage RV/Boat Parking, Oversized
Garage Spaces 3.0
Community Features Hiking/Biking Trails
Utilities Available Natural Gas Available, Electricity Available, Cable Available
Waterfront false
View Plains View, Panoramic
Roof Type Composition
Street Surface Paved
Porch Deck
Building
Lot Description Mineral Rights Excluded, Cul-De-Sac
Story 1
Sewer City Sewer
Water City Water, City
Level or Stories One
Structure Type Stucco
New Construction false
Schools
Elementary Schools Larkspur
Middle Schools Castle Rock
High Schools Castle View
School District Douglas County Re-1
Others
Senior Community false
Tax ID R0014841
SqFt Source Plans
Special Listing Condition Private Owner
Read Less

Bought with CO-OP Non-IRES
GET MORE INFORMATION




