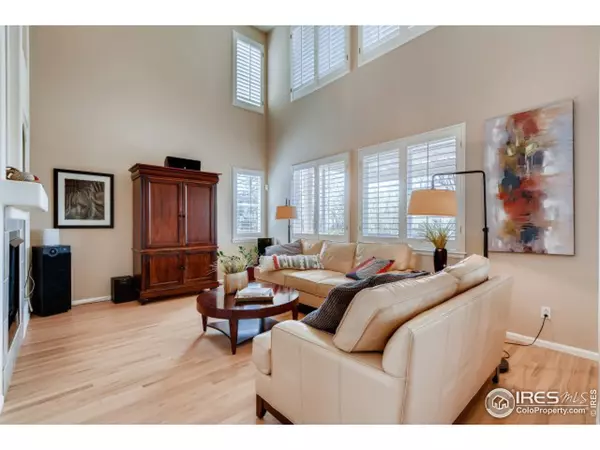For more information regarding the value of a property, please contact us for a free consultation.
2926 Golden Eagle Cir Lafayette, CO 80026
Want to know what your home might be worth? Contact us for a FREE valuation!

Our team is ready to help you sell your home for the highest possible price ASAP
Key Details
Sold Price $753,200
Property Type Single Family Home
Sub Type Residential-Detached
Listing Status Sold
Purchase Type For Sale
Square Footage 2,635 sqft
Subdivision South Pointe
MLS Listing ID 911117
Sold Date 05/29/20
Style Contemporary/Modern
Bedrooms 3
Full Baths 2
Half Baths 1
HOA Fees $38/ann
HOA Y/N true
Abv Grd Liv Area 2,635
Originating Board IRES MLS
Year Built 1998
Annual Tax Amount $4,020
Lot Size 10,018 Sqft
Acres 0.23
Property Description
Enjoy relaxing and barbecuing in your private backyard sanctuary, Mountain views included! Backing to lush open space w/trail & farm. The expansive trex deck with pergola overlooks your beautifully landscaped yard & raised planting beds. Spacious gourmet kitchen w/island & butler's pantry, nook & breakfast bar is perfect for entertaining. Wood floors through out the light, bright & airy main floor with double sided fireplace between dining room and family room. Bonus room between kitchen and garage can be an office, craft/game room. Retreat to your master suite with it's own private deck and enjoy your views. 3 spacious bedrooms + study, loft and bonus room. Basement is ready to be finished or can be used for storage. Desirable South Pointe neighborhood, walking distance to miles of open space trails, neighborhood pool & park. Close to shopping, schools, with easy access to DIA, Boulder, Denver or Longmont. Shows like a model home. CLEAN and VACANT ready to move into and Relax!
Location
State CO
County Boulder
Community Pool, Park
Area Lafayette
Zoning SFR
Direction HWY 287 & Dillon Rd - North on 287 to West on South Point Dr, South on Golden Eagle Cir around to property on the South side
Rooms
Family Room Wood Floor
Basement Partial, Unfinished
Primary Bedroom Level Upper
Master Bedroom 16x15
Bedroom 2 Upper 10x14
Bedroom 3 Upper 13x11
Dining Room Wood Floor
Kitchen Wood Floor
Interior
Interior Features Study Area, High Speed Internet, Eat-in Kitchen, Separate Dining Room, Cathedral/Vaulted Ceilings, Open Floorplan, Walk-In Closet(s), Loft, Kitchen Island
Heating Forced Air, Humidity Control
Cooling Central Air, Ceiling Fan(s)
Flooring Wood Floors
Fireplaces Type Gas, Double Sided, Family/Recreation Room Fireplace
Fireplace true
Window Features Window Coverings
Appliance Electric Range/Oven, Dishwasher, Refrigerator, Washer, Dryer, Microwave
Laundry Sink, Washer/Dryer Hookups, Main Level
Exterior
Exterior Feature Balcony
Garage Spaces 2.0
Fence Fenced, Wood
Community Features Pool, Park
Utilities Available Natural Gas Available, Electricity Available, Cable Available, Underground Utilities
Waterfront false
View Mountain(s), Foothills View
Roof Type Composition
Porch Patio, Deck
Building
Lot Description Lawn Sprinkler System, Abuts Farm Land, Abuts Public Open Space
Story 2
Sewer City Sewer
Water City Water, City
Level or Stories Two
Structure Type Wood/Frame
New Construction false
Schools
Elementary Schools Ryan
Middle Schools Angevine
High Schools Centaurus
School District Boulder Valley Dist Re2
Others
HOA Fee Include Trash,Management
Senior Community false
Tax ID R0124341
SqFt Source Appraiser
Special Listing Condition Private Owner
Read Less

Bought with RE/MAX Alliance-Boulder
GET MORE INFORMATION




