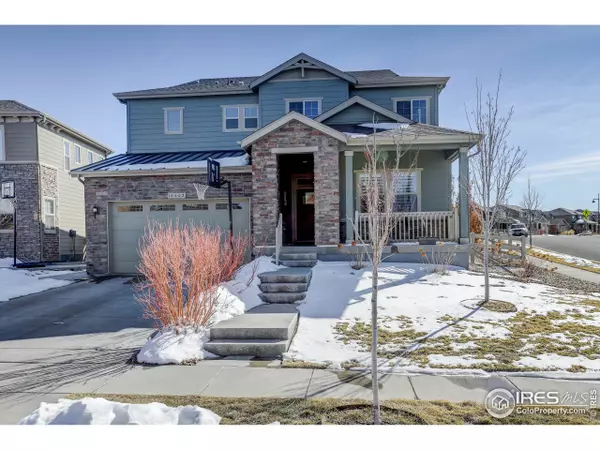For more information regarding the value of a property, please contact us for a free consultation.
16602 Compass Way Broomfield, CO 80023
Want to know what your home might be worth? Contact us for a FREE valuation!

Our team is ready to help you sell your home for the highest possible price ASAP
Key Details
Sold Price $835,000
Property Type Single Family Home
Sub Type Residential-Detached
Listing Status Sold
Purchase Type For Sale
Square Footage 3,623 sqft
Subdivision Anthem Highlands
MLS Listing ID 934504
Sold Date 04/06/21
Bedrooms 7
Full Baths 2
Three Quarter Bath 2
HOA Fees $144/qua
HOA Y/N true
Abv Grd Liv Area 2,773
Originating Board IRES MLS
Year Built 2015
Annual Tax Amount $6,769
Lot Size 8,276 Sqft
Acres 0.19
Property Description
This well designed home meets all your needs for hosting & additional space for family with 7 conforming bedrooms plus an office! A wide entry foyer leads you to the main living living space with dramatic open two story staircase. The kitchen is outfitted with a gas range, walk in pantry, and expansive kitchen island. An 8' sliding glass door off the dining room leads you to a great outdoor living, upgraded with stonework, extended patio, pergola and a gas line in place for your future built in BBQ or fire-pit. Hunter Douglas plantation shutters are an upgrade throughout the main floor. Upstairs are 4 bedrooms and laundry, including your master suite with 5 piece master bath and dual walk in closets. The basement was professionally finished, adding a family and rec room, 2 additional bedrooms, bathroom, and two storage areas with included built in shelving. Come live the Anthem lifestyle with 22 parks, an amazing rec center, and snow capped mountain views throughout the neighborhood.
Location
State CO
County Broomfield
Community Clubhouse, Tennis Court(S), Indoor Pool
Area Broomfield
Zoning 1573-051-1
Direction From Lowell and Sheridan, drive north on Lowell to Pebble Creek Pkwy. East on Pebble Creek Pkwy to Indian Peaks Pkwy. Turn right on Prospect Ln until the corner of Compass Way and Prospect Ln.
Rooms
Basement Full
Primary Bedroom Level Upper
Master Bedroom 16x13
Bedroom 2 Upper 14x10
Bedroom 3 Upper 11x12
Bedroom 4 Upper 14x11
Bedroom 5 Main 12x10
Dining Room Wood Floor
Kitchen Wood Floor
Interior
Interior Features Study Area, Cathedral/Vaulted Ceilings, Open Floorplan, Pantry, Walk-In Closet(s), Kitchen Island, 9ft+ Ceilings
Heating Forced Air
Cooling Central Air
Fireplaces Type None
Fireplace false
Window Features Window Coverings,Double Pane Windows
Appliance Gas Range/Oven, Dishwasher, Refrigerator, Microwave, Disposal
Laundry Washer/Dryer Hookups, Upper Level
Exterior
Exterior Feature Recreation Association Required
Garage Garage Door Opener
Garage Spaces 3.0
Fence Fenced
Community Features Clubhouse, Tennis Court(s), Indoor Pool
Utilities Available Natural Gas Available, Electricity Available
Waterfront false
Roof Type Composition
Street Surface Paved
Porch Patio
Building
Lot Description Curbs, Gutters, Sidewalks, Lawn Sprinkler System, Corner Lot
Story 2
Water City Water, Broomfield
Level or Stories Two
Structure Type Wood/Frame,Stone,Composition Siding
New Construction false
Schools
Elementary Schools Thunder Vista P-8
Middle Schools Thunder Vista P-8
High Schools Legacy
School District Adams Co. Dist 12
Others
HOA Fee Include Common Amenities,Trash
Senior Community false
Tax ID R8869446
SqFt Source Assessor
Special Listing Condition Private Owner
Read Less

Bought with Compass - Boulder
GET MORE INFORMATION




