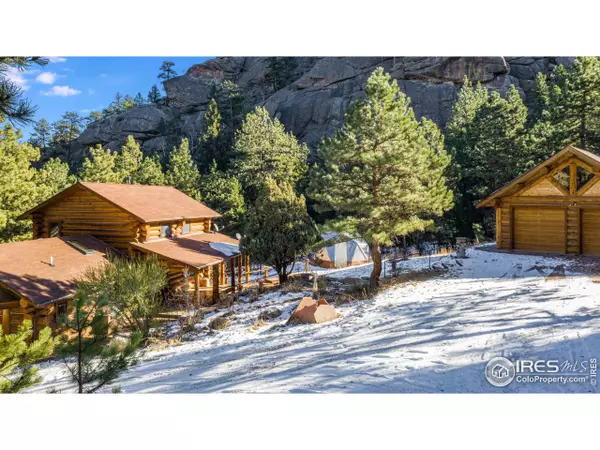For more information regarding the value of a property, please contact us for a free consultation.
130 Lone Tree Ln Lyons, CO 80540
Want to know what your home might be worth? Contact us for a FREE valuation!

Our team is ready to help you sell your home for the highest possible price ASAP
Key Details
Sold Price $839,500
Property Type Single Family Home
Sub Type Residential-Detached
Listing Status Sold
Purchase Type For Sale
Square Footage 2,928 sqft
Subdivision Spring Gulch Ranch Estates
MLS Listing ID 929853
Sold Date 03/31/21
Bedrooms 2
Full Baths 1
Three Quarter Bath 1
HOA Y/N false
Abv Grd Liv Area 2,232
Originating Board IRES MLS
Year Built 2001
Annual Tax Amount $4,390
Lot Size 12.010 Acres
Acres 12.01
Property Description
Secluded, custom mountain home at the end of a private driveway. Situated on 12 acres of healthy forest with amazing rock outcroppings. This home was built by a true craftsman using hand-selected logs and stone for their individual character and beauty. Full exposed logs, fossil sandstone floors, lichen stone fireplace, T&G ceilings, and artistic use of beetle-kill pine, spruce, and one of kind accents throughout. Radiant in-floor and baseboard hot water heat. Sunny observation balcony from the master overlooking the grow-dome, and garden area with chicken coop. Large covered front porch, 2 garage buildings; Oversized 2 car + shop with loft and plenty of power and oversized 1-car with power. Park your full-size truck or SUV no problem! Bonus: off-grid, rustic, studio cabin with a large deck. Use for guests, yoga, meditation, wildlife viewing, whatever you want. Xbar7 Internet provider. Private Road Maintenance Association $460/yr.
Location
State CO
County Larimer
Area Estes Park
Zoning RES
Direction From Hwy 36: North on 71N for 1.7 miles. Left on Spring Gulch, stay right at the first fork, in .7 mi turn left on Pioneer, continue .5 mi. Look for real estate sign at round about, stay left and follow the driveway .1 mi to destination.
Rooms
Other Rooms Storage, Outbuildings
Primary Bedroom Level Upper
Master Bedroom 20x15
Bedroom 2 Basement 15x12
Dining Room Wood Floor
Kitchen Wood Floor
Interior
Interior Features Study Area, Open Floorplan, Beamed Ceilings
Heating Hot Water, Baseboard, Wood Stove, Radiant
Cooling Ceiling Fan(s)
Flooring Wood Floors
Fireplaces Type Living Room
Fireplace true
Window Features Skylight(s),Double Pane Windows
Appliance Gas Range/Oven, Dishwasher, Refrigerator, Microwave, Water Purifier Owned, Disposal
Laundry Washer/Dryer Hookups, Main Level
Exterior
Exterior Feature Gas Grill, Balcony
Garage Garage Door Opener, RV/Boat Parking, Oversized, Drive Through
Garage Spaces 3.0
Utilities Available Electricity Available, Propane
Waterfront false
Roof Type Composition
Present Use Horses
Street Surface Gravel
Porch Deck
Parking Type Garage Door Opener, RV/Boat Parking, Oversized, Drive Through
Building
Lot Description Wooded, Sloped, Rock Outcropping, Unincorporated
Faces Southwest
Story 2
Sewer Septic
Water Well, Cistern, Well
Level or Stories Two
Structure Type Log
New Construction false
Schools
Elementary Schools Lyons
Middle Schools Lyons
High Schools Lyons
School District St Vrain Dist Re 1J
Others
Senior Community false
Tax ID R1074407
SqFt Source Assessor
Special Listing Condition Private Owner
Read Less

Bought with CO-OP Non-IRES
GET MORE INFORMATION




