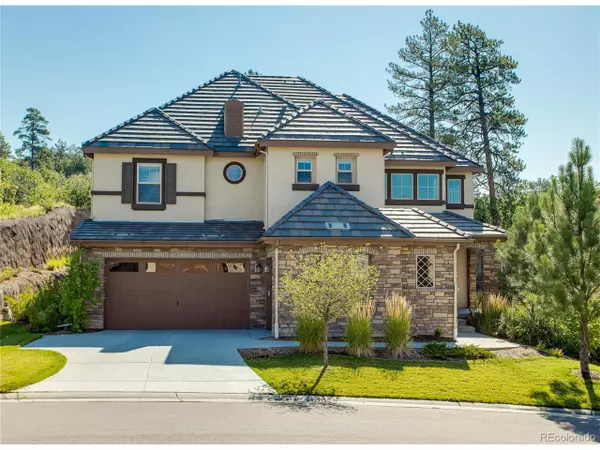For more information regarding the value of a property, please contact us for a free consultation.
6879 Northstar Ct Castle Rock, CO 80108
Want to know what your home might be worth? Contact us for a FREE valuation!

Our team is ready to help you sell your home for the highest possible price ASAP
Key Details
Sold Price $730,000
Property Type Single Family Home
Sub Type Residential-Detached
Listing Status Sold
Purchase Type For Sale
Square Footage 3,518 sqft
Subdivision Castle Pines Village
MLS Listing ID 6323311
Sold Date 03/10/20
Style Chalet
Bedrooms 5
Full Baths 3
Three Quarter Bath 1
HOA Fees $206/mo
HOA Y/N true
Abv Grd Liv Area 3,518
Originating Board REcolorado
Year Built 2014
Annual Tax Amount $5,911
Lot Size 8,712 Sqft
Acres 0.2
Property Description
Situated on a private cul-de-sac amongst towering pines & spectacular rock outcroppings, this beautiful home offers an exciting opportunity inside the gates of The Village at Castle Pines. This home is part of one of the newest enclaves inside The Village & offers a modern & open floor plan with rustic elements in keeping with the unique mountainous setting. The main level is open & bright with an incredible Chef's Kitchen featuring high-end appliances, new quartz countertops & a stunning marble backsplash. The Family Room is open to the Kitchen and Backyard & includes a massive 2-story fireplace with custom stone & woodwork. Tucked around the corner, you'll find a private Guest Bedroom or Office & ensuite Bath. Upstairs features 4 spacious bedrooms including a luxurious Master Suite with spa-like bath & walk-in closet. The Village offers unparalleled services, security & amenities; including world-class golf & country clubs, tennis, pools, endless trails, & more... 6879NorthstarCt.com
Location
State CO
County Douglas
Community Clubhouse, Tennis Court(S), Hot Tub, Pool, Fitness Center, Hiking/Biking Trails, Gated
Area Metro Denver
Zoning SFR
Direction Gated community...please schedule showing for access.
Rooms
Basement Full, Unfinished
Primary Bedroom Level Upper
Master Bedroom 15x16
Bedroom 2 Upper 14x13
Bedroom 3 Upper 14x12
Bedroom 4 Main 14x12
Bedroom 5 Upper 12x12
Interior
Interior Features Open Floorplan, Pantry, Walk-In Closet(s), Kitchen Island
Heating Forced Air, Humidity Control
Cooling Central Air, Ceiling Fan(s)
Fireplaces Type Gas, Gas Logs Included, Family/Recreation Room Fireplace, Single Fireplace
Fireplace true
Window Features Window Coverings
Appliance Double Oven, Dishwasher, Refrigerator, Washer, Dryer, Microwave, Disposal
Laundry Upper Level
Exterior
Garage Spaces 3.0
Community Features Clubhouse, Tennis Court(s), Hot Tub, Pool, Fitness Center, Hiking/Biking Trails, Gated
Utilities Available Natural Gas Available, Electricity Available, Cable Available
Waterfront false
View Foothills View
Roof Type Concrete
Handicap Access Level Lot
Porch Patio
Building
Lot Description Lawn Sprinkler System, Cul-De-Sac, Level, Near Golf Course, Abuts Public Open Space
Faces West
Story 2
Sewer City Sewer, Public Sewer
Water City Water
Level or Stories Two
Structure Type Wood/Frame,Stone,Stucco
New Construction false
Schools
Elementary Schools Buffalo Ridge
Middle Schools Rocky Heights
High Schools Rock Canyon
School District Douglas Re-1
Others
HOA Fee Include Trash,Snow Removal
Senior Community false
SqFt Source Assessor
Special Listing Condition Private Owner
Read Less

Bought with Coldwell Banker Realty 24
GET MORE INFORMATION




