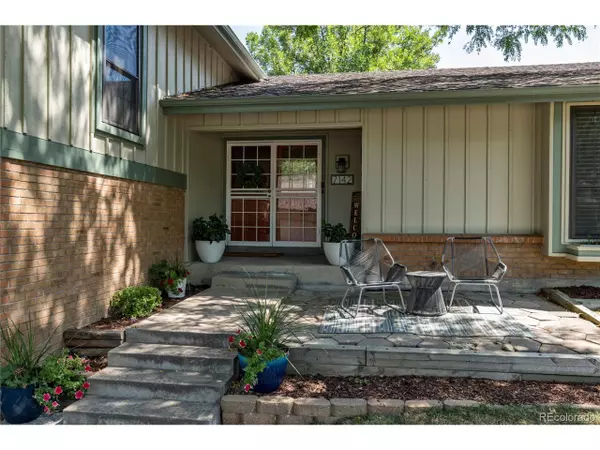For more information regarding the value of a property, please contact us for a free consultation.
7142 S Harrison Ct Centennial, CO 80122
Want to know what your home might be worth? Contact us for a FREE valuation!

Our team is ready to help you sell your home for the highest possible price ASAP
Key Details
Sold Price $500,000
Property Type Single Family Home
Sub Type Residential-Detached
Listing Status Sold
Purchase Type For Sale
Square Footage 2,468 sqft
Subdivision The Knolls
MLS Listing ID 2624123
Sold Date 12/20/19
Bedrooms 4
Full Baths 1
Three Quarter Bath 2
HOA Fees $100/mo
HOA Y/N true
Abv Grd Liv Area 2,468
Originating Board REcolorado
Year Built 1972
Annual Tax Amount $3,264
Lot Size 0.280 Acres
Acres 0.28
Property Description
Do Not Miss The Opportunity To Own A Home In The Popular Knolls Neighborhood! As You Walk Through The Front Door You Are Greeted W/ Freshly Refinished Hardwood Flrs. The Remodeled Open Kitchen Offers New Cabinets, Quartz Counters, Subway Tile Backsplash, Breakfast Bar, Pantry, Gas Stove & Stainless Appliances. 2 Master Suites! Kitchen Open To Family Room, Perfect For Entertaining. A Huge Living Room W/ Cathedral Ceilings Could Be A Great Kids Play Room, Theater Area Or Both! The Park Like Backyard Includes A Brick Paver Patio W/ Retractable Awning, Perfect For End Of Summer BBQ's. Enjoy Winter Nights In Your Hot Tub Or A Cup Of Coffee On Your Front Porch! All Of This In The Award Winning Littleton Public School District. 1 Mile To Sandberg Elem & Newton Middle School. 5 Minutes To Streets At Southglenn W/ Endless Shops & Restaurants. Enjoy Next Summer At The Community Pool & Newly Renovated Clubhouse! Hail Resistant Roof, Double Pane Windows, High Efficient Furnace & Gas Fireplace.
Location
State CO
County Arapahoe
Community Clubhouse, Tennis Court(S), Pool, Playground
Area Metro Denver
Zoning SFR
Direction From Colorado Blvd, turn west on E Easter Dr. Make first left and home will be on left.
Rooms
Other Rooms Outbuildings
Basement Partial, Unfinished, Built-In Radon
Primary Bedroom Level Upper
Master Bedroom 13x19
Bedroom 2 Lower 12x16
Bedroom 3 Main 12x12
Bedroom 4 Main 10x13
Interior
Interior Features Eat-in Kitchen, Cathedral/Vaulted Ceilings, Open Floorplan, Pantry
Heating Forced Air, Humidity Control
Cooling Central Air
Fireplaces Type Gas, Gas Logs Included, Family/Recreation Room Fireplace, Single Fireplace
Fireplace true
Window Features Window Coverings,Double Pane Windows
Appliance Self Cleaning Oven, Dishwasher, Refrigerator, Microwave, Disposal
Laundry Lower Level
Exterior
Garage Spaces 2.0
Fence Fenced
Community Features Clubhouse, Tennis Court(s), Pool, Playground
Utilities Available Natural Gas Available, Electricity Available, Cable Available
Waterfront false
Roof Type Fiberglass
Street Surface Paved
Porch Patio
Building
Lot Description Gutters, Cul-De-Sac
Faces West
Story 3
Foundation Slab
Sewer City Sewer, Public Sewer
Water City Water
Level or Stories Tri-Level
Structure Type Wood/Frame,Brick/Brick Veneer,Wood Siding
New Construction false
Schools
Elementary Schools Sandburg
Middle Schools Newton
High Schools Arapahoe
School District Littleton 6
Others
HOA Fee Include Trash
Senior Community false
SqFt Source Appraiser
Special Listing Condition Private Owner
Read Less

GET MORE INFORMATION




