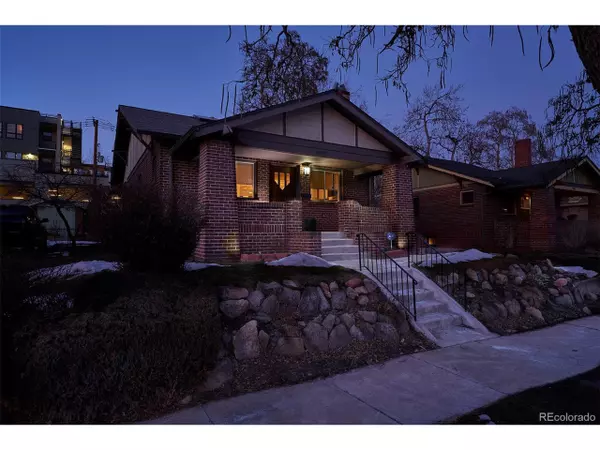For more information regarding the value of a property, please contact us for a free consultation.
3377 W Clyde Pl Denver, CO 80211
Want to know what your home might be worth? Contact us for a FREE valuation!

Our team is ready to help you sell your home for the highest possible price ASAP
Key Details
Sold Price $820,000
Property Type Single Family Home
Sub Type Residential-Detached
Listing Status Sold
Purchase Type For Sale
Square Footage 2,774 sqft
Subdivision Highland Park
MLS Listing ID 5151007
Sold Date 04/13/20
Style Cottage/Bung,Contemporary/Modern
Bedrooms 3
Full Baths 2
Half Baths 1
Three Quarter Bath 1
HOA Y/N false
Abv Grd Liv Area 1,630
Originating Board REcolorado
Year Built 1924
Annual Tax Amount $4,079
Lot Size 6,098 Sqft
Acres 0.14
Property Description
Thoughtfully renovated, blending the classic bungalow with modern style and convenience.
Located near Denver and Sloans lake in the North Highlands neighborhood,
this incredible home offers an open feel with a kitchen that is made for the home chef who likes to entertain. With a large island, sleek design and high end appliances the kitchen will certainly be the heart of the home. You can "Bring the Outdoors In" through a cleverly designed "pass through" window that opens up to an outdoor bar. Or simply gather around the great room and dining area with friends and family.
With a unique design, this home offers 2 master Suites either upstairs or downstairs plus an additional main floor bedroom with attached bathroom. Each Bedroom Suite has its own look and feel. The elegant lower master has a large walk in closet, stand alone soaking tub, spacious oversized shower with dual sink. Or check out the upper Master with bungalow feel, large open area , oversized walk in shower and skylights to gaze up at the stars. Each floor offers something different.
Currently the main floor room is used as an office of a high producer. With an attached full bath it doubles as a great private bedroom suite for those not wanting to navigate stairs.
The Finished basement offers a great movie room, oversized Laundry room and finished storage/utility room for those extra items.
Don't miss the backyard that has plenty of yard space and mature landscaping. The Cobblestone Driveway delivers you to an oversized deep garage accessed through an automated fence that opens up at a click of a button. Plenty of private off street parking for guest.
Come see this beautiful home and all of the charming showcase features it has to offer and fall in love!
Location
State CO
County Denver
Area Metro Denver
Zoning U-SU-B
Direction I-25 to Speer Blvd North. Speer west until it curves north into Irving. Irving to Clyde. Left of Clyde to Home
Rooms
Basement Full, Partially Finished, Built-In Radon
Primary Bedroom Level Main
Bedroom 2 Upper
Bedroom 3 Basement
Interior
Interior Features Eat-in Kitchen, Open Floorplan, Pantry, Walk-In Closet(s), Kitchen Island
Heating Forced Air
Cooling Central Air
Fireplaces Type 2+ Fireplaces, Gas, Family/Recreation Room Fireplace, Basement
Fireplace true
Window Features Window Coverings
Appliance Self Cleaning Oven, Dishwasher, Refrigerator, Washer, Dryer, Microwave
Laundry In Basement
Exterior
Garage Oversized
Garage Spaces 2.0
Fence Fenced
Utilities Available Electricity Available
Waterfront false
Roof Type Composition
Street Surface Paved
Handicap Access Level Lot
Porch Patio, Deck
Parking Type Oversized
Building
Lot Description Gutters, Lawn Sprinkler System, Level
Faces South
Story 2
Foundation Slab
Sewer City Sewer, Public Sewer
Water City Water
Level or Stories Two
Structure Type Wood/Frame,Brick/Brick Veneer,Other
New Construction false
Schools
Elementary Schools Edison
Middle Schools Strive Sunnyside
High Schools North
School District Denver 1
Others
Senior Community false
SqFt Source Assessor
Read Less

Bought with KGA Properties LLC
GET MORE INFORMATION




