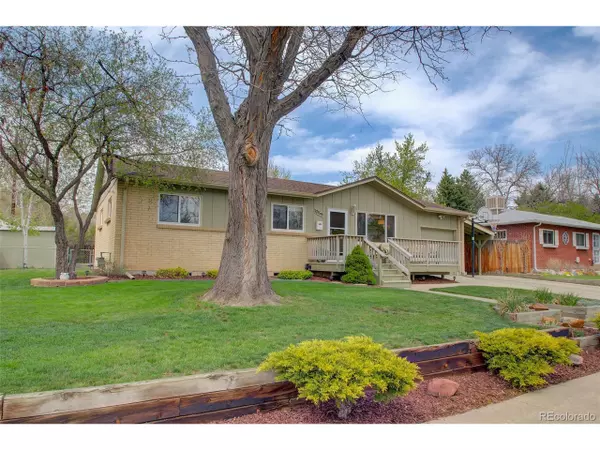For more information regarding the value of a property, please contact us for a free consultation.
10159 W 68th Ave Arvada, CO 80004
Want to know what your home might be worth? Contact us for a FREE valuation!

Our team is ready to help you sell your home for the highest possible price ASAP
Key Details
Sold Price $505,000
Property Type Single Family Home
Sub Type Residential-Detached
Listing Status Sold
Purchase Type For Sale
Square Footage 2,005 sqft
Subdivision Arvada West
MLS Listing ID 8926653
Sold Date 06/16/20
Style Ranch
Bedrooms 5
Full Baths 1
Three Quarter Bath 2
HOA Y/N false
Abv Grd Liv Area 1,146
Originating Board REcolorado
Year Built 1960
Annual Tax Amount $2,385
Lot Size 8,712 Sqft
Acres 0.2
Property Description
Fantastic location in the desirable Alta Vista neighborhood with beautiful curb appeal and spacious front porch area. This ranch style home features recently refinished hardwood floors throughout most of the main level. The kitchen has been transformed with large kitchen island, including newer stainless steel appliances, and fresh paint. In addition a wall has been removed to provide for a spacious pantry area and a more open feel to the living room. This stunning Home features three bedrooms above grade with full bathroom and separate private master bathroom. Head downstairs and you'll love the professionally (permitted) finished basement which features 2 non conforming bedrooms, gorgeously updated and upgraded 3/4 bathroom, huge laundry room including additional storage area and topped off with an enormous open family room with all recessed lighting. The doors throughout the home have been upgraded to 6 panel doors and include new hardware. Also included are 2 newer upgraded electrical panels and newer windows on the main floor. Most of the Light fixtures throughout the home are also updated! Off to the backyard through your beautiful french doors and you'll love the large flat lot with covered patio plus additional deck area, raised garden space and large shed. Your front yard features mature landscaping highlighted with beautiful landscape lighting. For those cold winter days you will enjoy the attached heated 1 car garage and additional carport. This one has been extremely well cared for and will not last long!! Schedule your private showing today.
Location
State CO
County Jefferson
Area Metro Denver
Zoning Res
Direction Oak Street to 68th Ave to property
Rooms
Other Rooms Outbuildings
Basement Full, Built-In Radon, Radon Test Available
Primary Bedroom Level Basement
Master Bedroom 13x11
Bedroom 2 Main 13x10
Bedroom 3 Basement 13x10
Bedroom 4 Main 10x10
Bedroom 5 Main 10x10
Interior
Interior Features Eat-in Kitchen, Pantry, Kitchen Island
Heating Forced Air
Cooling Evaporative Cooling, Ceiling Fan(s)
Window Features Double Pane Windows
Appliance Self Cleaning Oven, Dishwasher, Refrigerator, Microwave, Disposal
Laundry In Basement
Exterior
Garage Spaces 1.0
Fence Partial
Utilities Available Electricity Available, Cable Available
Waterfront false
Roof Type Composition
Street Surface Paved
Porch Patio, Deck
Building
Story 1
Foundation Slab
Sewer City Sewer, Public Sewer
Water City Water
Level or Stories One
Structure Type Wood/Frame,Brick/Brick Veneer
New Construction false
Schools
Elementary Schools Campbell
Middle Schools Oberon
High Schools Arvada West
School District Jefferson County R-1
Others
Senior Community false
SqFt Source Assessor
Special Listing Condition Private Owner
Read Less

Bought with Live.Laugh.Denver. Real Estate Group
GET MORE INFORMATION




