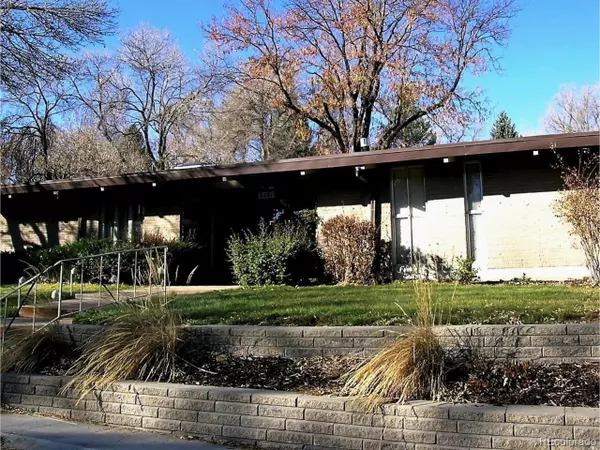For more information regarding the value of a property, please contact us for a free consultation.
6061 S Kearney St Centennial, CO 80111
Want to know what your home might be worth? Contact us for a FREE valuation!

Our team is ready to help you sell your home for the highest possible price ASAP
Key Details
Sold Price $562,500
Property Type Single Family Home
Sub Type Residential-Detached
Listing Status Sold
Purchase Type For Sale
Square Footage 2,571 sqft
Subdivision Palos Verdes
MLS Listing ID 3899956
Sold Date 12/27/19
Style Contemporary/Modern,Ranch
Bedrooms 3
Full Baths 2
Three Quarter Bath 1
HOA Y/N false
Abv Grd Liv Area 2,049
Originating Board REcolorado
Year Built 1963
Annual Tax Amount $1,904
Lot Size 9,583 Sqft
Acres 0.22
Property Description
Spacious Mid-Century Modern Home in DTC Area. Custom 1963 Ranch with Classic Mid-Century Modern Architecture - Tongue and Groove Vaulted Wood Ceilings, Clerestory Windows Along Roof Line, Seven Skylights, Wood Paneling Throughout, Stained Wood Doors and Windows, Spacious Heated Sun Room, Sunny Entry with Two Closets, Hardwood Floors in All Three Bedrooms, Garage with Four Windows and a Utility Sink. Home is Dated, But this One Owner Home has a Recently Remodeled Master Bedroom and Master Bath, Walk-In Closet with Skylight, Large Trex Deck with Access from Sun Room and Master Bedroom. Level Back Yard with Mature Landscaping, Fenced for Privacy. Lots of Upside - Home's Value Will Increase Significantly if the Small Kitchen is Expanded, the Remaining Two Original Baths are Remodeled, and Surfaces are Updated. Excellent Location in Cherry Creek School District. Walking Distance to Shopping and Restaurants, Koelbel Library, Palos Verdes Park, the Highline Canal and Many Other Trails.
Location
State CO
County Arapahoe
Area Metro Denver
Zoning Res
Rooms
Other Rooms Outbuildings
Basement Partial, Partially Finished, Sump Pump
Primary Bedroom Level Main
Master Bedroom 13x11
Bedroom 2 Main 13x11
Bedroom 3 Main 13x11
Interior
Interior Features Cathedral/Vaulted Ceilings, Walk-In Closet(s)
Heating Forced Air, Wood Stove
Cooling Central Air
Fireplaces Type Family/Recreation Room Fireplace, Single Fireplace
Fireplace true
Window Features Window Coverings,Skylight(s)
Laundry In Basement
Exterior
Garage Spaces 2.0
Fence Fenced
Utilities Available Natural Gas Available, Electricity Available, Cable Available
Waterfront false
Roof Type Flat
Street Surface Paved
Porch Patio, Deck
Building
Faces East
Story 1
Foundation Slab
Sewer City Sewer, Public Sewer
Water City Water
Level or Stories One
Structure Type Wood/Frame,Brick/Brick Veneer,Concrete
New Construction false
Schools
Elementary Schools Greenwood
Middle Schools West
High Schools Cherry Creek
School District Cherry Creek 5
Others
Senior Community false
SqFt Source Appraiser
Read Less

Bought with KENTWOOD REAL ESTATE DTC, LLC
GET MORE INFORMATION




