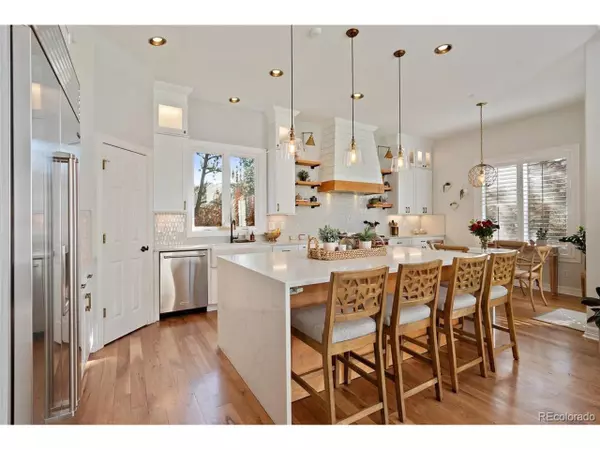For more information regarding the value of a property, please contact us for a free consultation.
564 Tolland Dr Castle Rock, CO 80108
Want to know what your home might be worth? Contact us for a FREE valuation!

Our team is ready to help you sell your home for the highest possible price ASAP
Key Details
Sold Price $960,000
Property Type Single Family Home
Sub Type Residential-Detached
Listing Status Sold
Purchase Type For Sale
Square Footage 5,096 sqft
Subdivision Castle Pines Village
MLS Listing ID 8556118
Sold Date 12/06/19
Bedrooms 7
Full Baths 3
Half Baths 1
Three Quarter Bath 1
HOA Fees $275/mo
HOA Y/N true
Abv Grd Liv Area 3,279
Originating Board REcolorado
Year Built 1999
Annual Tax Amount $6,188
Lot Size 0.350 Acres
Acres 0.35
Property Description
WELCOME TO YOUR DREAM HOME! Nestled among the majestic pines in Castle Pines Village.The kitchen is spectacular & designed & created to be the heart of the home. Truly a gourmet kitchen w/ new cabinetry with lighting, quartz counter tops w/ waterfall style island, WOLF/Subzero appliances, custom tile back splash & lighting, shiplap wrapped hood. No expense spared in this kitchen, you will not find a better one in the village at this price point.Extensive remodel w/ stunning finishes throughout. New walnut floors on the main level. New staircase w/walnut hardwood treads & custom glass/railings. Master retreat has vaulted ceilings, cozy dual sided fire place & 2 walk in closets. Plantation blinds to let in all the natural light.New carpet throughout.Newly finished walk out basement has a rec room, modern fire place w/full stone wall, kitchenette,3 bedrooms (1 being used as a home gym),& bath. This home will not disappoint! Gated community with an easy commute to Denver, DIA, Tech center.
Location
State CO
County Douglas
Community Clubhouse, Tennis Court(S), Hot Tub, Pool, Fitness Center, Hiking/Biking Trails, Gated
Area Metro Denver
Zoning PUD
Direction I-25 and Happy Canyon- Go west to first round about (Castle Pines Dr) to the south gate access. Take Castle Pines Dr to Tolland and turn Left.
Rooms
Basement Full, Partially Finished, Walk-Out Access, Sump Pump
Primary Bedroom Level Main
Bedroom 2 Upper
Bedroom 3 Upper
Bedroom 4 Upper
Bedroom 5 Basement
Interior
Interior Features Eat-in Kitchen, Cathedral/Vaulted Ceilings, Open Floorplan, Pantry, Walk-In Closet(s), Loft, Kitchen Island
Heating Forced Air
Cooling Central Air
Fireplaces Type 2+ Fireplaces, Gas, Gas Logs Included, Family/Recreation Room Fireplace, Primary Bedroom
Fireplace true
Window Features Double Pane Windows
Appliance Refrigerator, Microwave
Laundry Main Level
Exterior
Garage Spaces 3.0
Community Features Clubhouse, Tennis Court(s), Hot Tub, Pool, Fitness Center, Hiking/Biking Trails, Gated
Utilities Available Natural Gas Available, Cable Available
Waterfront false
Roof Type Concrete
Street Surface Paved
Handicap Access Level Lot
Porch Patio, Deck
Building
Lot Description Level, Near Golf Course
Story 2
Sewer Other Water/Sewer, Community
Water City Water, Other Water/Sewer
Level or Stories Two
Structure Type Wood/Frame,Stucco
New Construction false
Schools
Elementary Schools Buffalo Ridge
Middle Schools Rocky Heights
High Schools Rock Canyon
School District Douglas Re-1
Others
HOA Fee Include Trash,Snow Removal,Security
Senior Community false
SqFt Source Assessor
Special Listing Condition Private Owner
Read Less

Bought with Brokers Guild Homes
GET MORE INFORMATION




