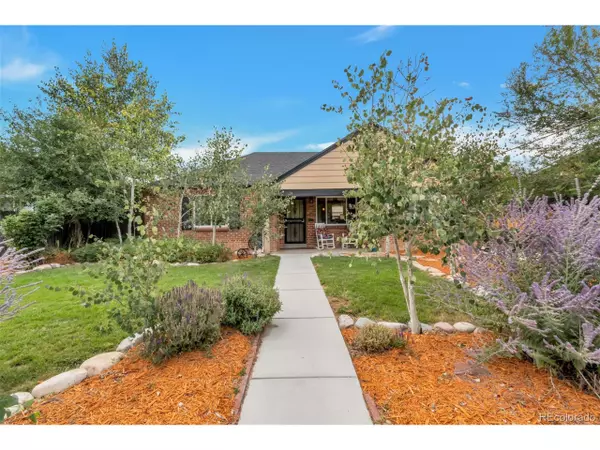For more information regarding the value of a property, please contact us for a free consultation.
485 Olive St Denver, CO 80220
Want to know what your home might be worth? Contact us for a FREE valuation!

Our team is ready to help you sell your home for the highest possible price ASAP
Key Details
Sold Price $495,000
Property Type Single Family Home
Sub Type Residential-Detached
Listing Status Sold
Purchase Type For Sale
Square Footage 1,005 sqft
Subdivision Mayfair Park
MLS Listing ID 7380862
Sold Date 09/14/20
Style Cottage/Bung,Ranch
Bedrooms 2
Three Quarter Bath 1
HOA Y/N false
Abv Grd Liv Area 1,005
Originating Board REcolorado
Year Built 1946
Annual Tax Amount $2,063
Lot Size 6,534 Sqft
Acres 0.15
Property Description
Beautifully updated, warm and welcoming brick home on a quiet interior street! Walk into the open 'great room' combining living space, dining area with skylight and custom kitchen with professional appliances. This well thought out kitchen features a 30" gas Wolf Range with convection oven, a KitchenAid Hood, a Fisher-Paykel dishwasher drawer, custom hickory cabinetry, a farmhouse sink looking over the backyard, a granite bar/seating area for friends to visit, and a duel-swing opaque glass pantry door that separates the laundry / pantry / mudroom and back door leading to the garage. Step through the vintage patio doors and enjoy the large, private, covered patio looking out to the spacious back yard. An un-expected feature is our newer over-sized 525SF 2-1/2 car garage with an electric vehicle charging station-a rare find in a home this age! Off the living room go through the French doors and enjoy the bright media room with skylight-this room could easily be a 3rd bedroom. New 150amp buried service with E-car charge, 4 year old roof, new extended driveway, and much more! Stroll down the block to all the amenities in Lowry. Move-in ready. Relax and enjoy this gorgeous, private, peaceful home refuge. In desirable, developing neighborhood with luxury homes nearby!
Location
State CO
County Denver
Area Metro Denver
Zoning E-SU-DX
Rooms
Primary Bedroom Level Main
Bedroom 2 Main
Interior
Interior Features Open Floorplan, Pantry
Heating Forced Air
Cooling Room Air Conditioner, Ceiling Fan(s)
Window Features Window Coverings,Skylight(s),Double Pane Windows
Appliance Self Cleaning Oven, Dishwasher, Refrigerator, Washer, Dryer, Disposal
Laundry Main Level
Exterior
Garage Spaces 2.0
Utilities Available Natural Gas Available, Electricity Available, Cable Available
Waterfront false
Roof Type Composition
Street Surface Paved
Handicap Access Level Lot, No Stairs
Porch Patio
Building
Lot Description Gutters, Level
Story 1
Sewer City Sewer, Public Sewer
Water City Water
Level or Stories One
Structure Type Brick/Brick Veneer
New Construction false
Schools
Elementary Schools Lowry
Middle Schools Hill
High Schools George Washington
School District Denver 1
Others
Senior Community false
SqFt Source Assessor
Special Listing Condition Private Owner
Read Less

Bought with Madison & Company Properties
GET MORE INFORMATION




