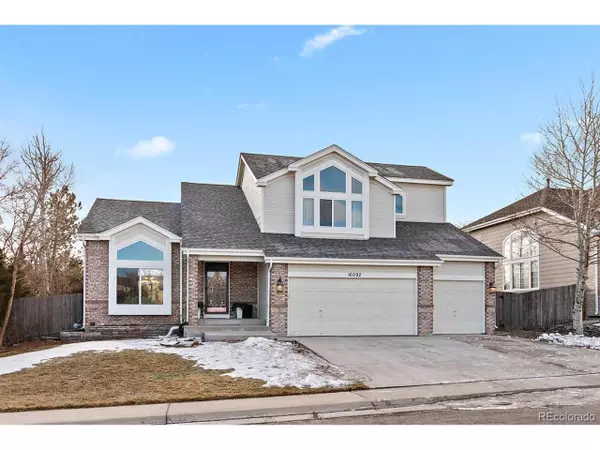For more information regarding the value of a property, please contact us for a free consultation.
16092 W 70th Ave Arvada, CO 80007
Want to know what your home might be worth? Contact us for a FREE valuation!

Our team is ready to help you sell your home for the highest possible price ASAP
Key Details
Sold Price $605,000
Property Type Single Family Home
Sub Type Residential-Detached
Listing Status Sold
Purchase Type For Sale
Square Footage 3,381 sqft
Subdivision Westwoods
MLS Listing ID 2423477
Sold Date 03/02/20
Bedrooms 4
Full Baths 1
Half Baths 1
Three Quarter Bath 2
HOA Fees $36/qua
HOA Y/N true
Abv Grd Liv Area 2,220
Originating Board REcolorado
Year Built 1995
Annual Tax Amount $3,406
Lot Size 6,969 Sqft
Acres 0.16
Property Description
**OPEN HOUSE Friday, 1/17 4-7pm and Saturday 1/18 11am-1pm** Welcome to West Woods! Make sure you get the opportunity to view this gorgeous property featuring a New Kitchen with Custom Cabinets, Quartz Counters, New Appliances, and Flooring. Upstairs you will find a gorgeous Master Suite and Luxe Remodeled Bathroom with Custom Walk-In shower featuring Dual Shower Heads and Bench. You will love the Build-Outs in the Cedar Lined Closet. Two more Bedrooms and a nice Hall Bath finish the upstairs. Head to the Newly Finished Basement and you will find a Great Open Floor Plan perfect to make into a second family room, man cave, or game room. You'll also find an awesome Colorado Style bathroom with Slate Finishes, Walk-In Shower and Dual Vanity and another HUGE Fully Conforming Bedroom with a Walk-In closet. Add in a Living Room, Dining Room, Breakfast Nook, Family Room with Gas Fireplace, a Powder Room and Laundry Room on the Main Floor, a large Composite deck off the kitchen in the Private Backyard and finish this off with a 3 Car Garage, including an Oversized 3rd bay to build that workshop you need! Make sure to come see us at one of our Open Houses this weekend! This one will go quick!
Location
State CO
County Jefferson
Area Metro Denver
Rooms
Basement Full, Partially Finished, Sump Pump
Primary Bedroom Level Upper
Bedroom 2 Upper
Bedroom 3 Upper
Bedroom 4 Basement
Interior
Interior Features Cathedral/Vaulted Ceilings, Pantry, Walk-In Closet(s)
Heating Forced Air
Cooling Central Air, Ceiling Fan(s)
Fireplaces Type Family/Recreation Room Fireplace, Single Fireplace
Fireplace true
Window Features Window Coverings,Double Pane Windows
Appliance Self Cleaning Oven, Dishwasher, Refrigerator, Washer, Dryer, Microwave, Disposal
Laundry Main Level
Exterior
Garage Spaces 3.0
Utilities Available Electricity Available, Cable Available
Waterfront false
View Plains View
Roof Type Fiberglass
Street Surface Paved
Porch Deck
Building
Story 2
Sewer City Sewer, Public Sewer
Water City Water
Level or Stories Two
Structure Type Wood/Frame
New Construction false
Schools
Elementary Schools West Woods
Middle Schools Drake
High Schools Ralston Valley
School District Jefferson County R-1
Others
HOA Fee Include Trash
Senior Community false
SqFt Source Assessor
Special Listing Condition Private Owner
Read Less

Bought with MB CARE REAL ESTATE
GET MORE INFORMATION




