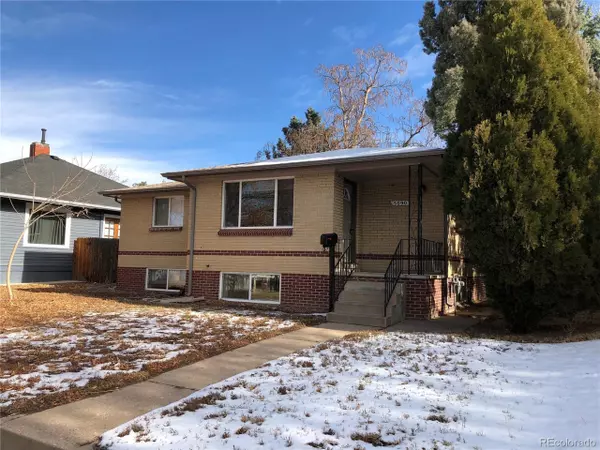For more information regarding the value of a property, please contact us for a free consultation.
5090 Meade St Denver, CO 80221
Want to know what your home might be worth? Contact us for a FREE valuation!

Our team is ready to help you sell your home for the highest possible price ASAP
Key Details
Sold Price $550,000
Property Type Single Family Home
Sub Type Residential-Detached
Listing Status Sold
Purchase Type For Sale
Square Footage 2,077 sqft
Subdivision Regis/Berkeley
MLS Listing ID 2836528
Sold Date 03/03/20
Style Ranch
Bedrooms 5
Full Baths 1
Three Quarter Bath 1
HOA Y/N false
Abv Grd Liv Area 1,018
Originating Board REcolorado
Year Built 1960
Annual Tax Amount $2,456
Lot Size 6,098 Sqft
Acres 0.14
Property Description
This single-family home features hardwood floors, new carpet, updated kitchen and bathrooms, as well as stainless steel appliances, which give it a modern feel. The open and inviting floor plan offers plenty of space for entertaining. The fenced backyard provides additional outdoor space to entertain. Parking is plentiful with street parking, plus 2 off-street parking spots, as well as an oversized two-car garage. Located one block from Regis University's Berkley campus on Lowell Blvd, convenience couldn't be easier. Just a short walk to the surrounding parks, entertainment, and dining. If that isn't enough, Tennyson Street is just a few blocks away, which has become an up and coming arts and dining district. The RTD G-Line Commuter Rail, less than two miles away, gets you to Union Station, with connections to Denver International Airport and surrounding neighborhoods.
Location
State CO
County Denver
Area Metro Denver
Zoning U-SU-C
Rooms
Basement Full, Partially Finished
Primary Bedroom Level Main
Bedroom 2 Main
Bedroom 3 Basement
Bedroom 4 Basement
Bedroom 5 Basement
Interior
Interior Features Eat-in Kitchen, Open Floorplan
Heating Forced Air
Cooling Attic Fan
Window Features Window Coverings,Double Pane Windows
Appliance Dishwasher, Refrigerator, Washer, Dryer, Microwave, Disposal
Exterior
Garage Oversized
Garage Spaces 2.0
Fence Fenced
Utilities Available Natural Gas Available, Electricity Available
Waterfront false
View Mountain(s)
Roof Type Composition
Street Surface Paved,Gravel
Porch Patio
Parking Type Oversized
Building
Story 1
Sewer Other Water/Sewer, Community
Water City Water, Other Water/Sewer
Level or Stories One
Structure Type Brick/Brick Veneer,Concrete
New Construction false
Schools
Elementary Schools Centennial
Middle Schools Strive Sunnyside
High Schools North
School District Denver 1
Others
Senior Community false
Special Listing Condition Private Owner
Read Less

Bought with KENTWOOD REAL ESTATE DTC, LLC
GET MORE INFORMATION




