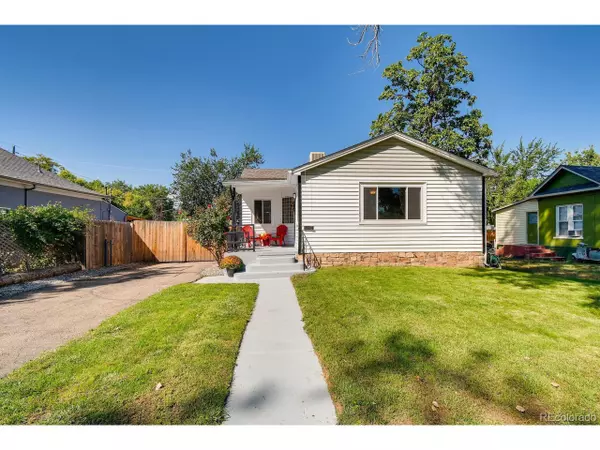For more information regarding the value of a property, please contact us for a free consultation.
4315 Ames St Denver, CO 80212
Want to know what your home might be worth? Contact us for a FREE valuation!

Our team is ready to help you sell your home for the highest possible price ASAP
Key Details
Sold Price $450,000
Property Type Single Family Home
Sub Type Residential-Detached
Listing Status Sold
Purchase Type For Sale
Square Footage 1,223 sqft
Subdivision Berkeley
MLS Listing ID 2287331
Sold Date 01/10/20
Style Cottage/Bung,Ranch
Bedrooms 2
Full Baths 1
Three Quarter Bath 1
HOA Y/N false
Abv Grd Liv Area 1,223
Originating Board REcolorado
Year Built 1950
Annual Tax Amount $2,010
Lot Size 6,534 Sqft
Acres 0.15
Property Description
Turn of the Century Bungalow in the FABULOUS Berkeley/Mountain View Neighborhood has been updated with a brand new open concept kitchen, SS appliances, Wood, steel and Tile Counters +Laundry closet off kitchen and added 89 Sq. Ft. to the original 1134 Sq. Ft. is now 1223 Sq Ft. Hardwood floors have been totally revitalized and all NEW Paint. A second bathroom was added so the Master now has a Brand NEW Private 3/4 Bath with a Custom Title Shower and Walk In Closet. The second bedroom and Full bath have been updated and painted. Original 50's Doors - saved and used throughout the home. Both the front porch and back steps have custom metal railings-match metal & Woodwork in the kitchen. Vinyl siding, Sprinklers-front & back. One car detached garage has double 220V electric for a shop. Walking/Biking distance to trendy Tennyson Street Shops (44th & Tennyson) Home is in Mountain View Township.
Location
State CO
County Jefferson
Area Metro Denver
Zoning RES
Direction Sheridan Blvd South to 43rd Ave, go West to Ames and right-home on left.
Rooms
Basement None, Crawl Space
Primary Bedroom Level Main
Master Bedroom 10x11
Bedroom 2 Main 9x10
Interior
Interior Features Eat-in Kitchen, Walk-In Closet(s)
Heating Forced Air
Cooling Evaporative Cooling, Ceiling Fan(s)
Window Features Window Coverings,Double Pane Windows
Appliance Dishwasher, Refrigerator, Microwave, Disposal
Laundry Main Level
Exterior
Garage Spaces 1.0
Fence Fenced
Utilities Available Natural Gas Available, Electricity Available, Cable Available
Waterfront false
Roof Type Composition
Street Surface Paved
Handicap Access Level Lot
Porch Patio
Building
Lot Description Gutters, Lawn Sprinkler System, Level
Faces East
Story 1
Sewer City Sewer, Public Sewer
Water City Water
Level or Stories One
Structure Type Wood/Frame,Vinyl Siding
New Construction false
Schools
Elementary Schools Stevens
Middle Schools Everitt
High Schools Wheat Ridge
School District Jefferson County R-1
Others
Senior Community false
SqFt Source Assessor
Special Listing Condition Private Owner
Read Less

Bought with Porchlight Real Estate Group
GET MORE INFORMATION




