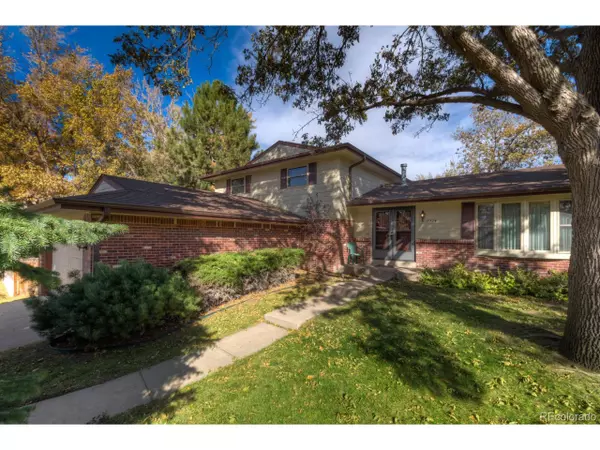For more information regarding the value of a property, please contact us for a free consultation.
7324 S Downing Cir Centennial, CO 80122
Want to know what your home might be worth? Contact us for a FREE valuation!

Our team is ready to help you sell your home for the highest possible price ASAP
Key Details
Sold Price $467,500
Property Type Single Family Home
Sub Type Residential-Detached
Listing Status Sold
Purchase Type For Sale
Square Footage 2,158 sqft
Subdivision Southglenn
MLS Listing ID 6748579
Sold Date 11/19/19
Bedrooms 4
Full Baths 1
Three Quarter Bath 2
HOA Y/N false
Abv Grd Liv Area 2,158
Originating Board REcolorado
Year Built 1975
Annual Tax Amount $2,037
Lot Size 10,018 Sqft
Acres 0.23
Property Description
WELL MAINTAINED TRI-LEVEL W/A BASEMENT ON A QUIET STREET IN SOUTHGLENN- 3 BEDS UP W/ A BEDROOM AND BATH ON THE LOWER LEVEL, & THE BASEMENT IS READY FOR YOUR FINISHES OR STORAGE! UPDATED WINDOWS, SIDING, FURNACE, AC, ROOF. THIS HOME IS READY FOR YOUR PERSONAL TOUCH! UPDATE IT TO YOUR TASTE. ENJOY THE BUILT-IN CUSTOM ENTERTAINMENT CENTER IN THE FAMILY ROOM AND STEP OUTSIDE TO THE COVERED BACK PATIO & STORE YOUR LAWN TOOLS IN THE LARGE OUTDOOR SHED. JUST STEPS TO SCHOOLS, CLARKSON PARK AND THE STREETS OF SOUTHGLENN!
Location
State CO
County Arapahoe
Area Metro Denver
Zoning RES
Direction DRY CREEK AND UNIVERSITY WEST TO FRANKLIN ST NORTH TO GEDDES WEST TO LAFAYETTE CIR WEST.
Rooms
Other Rooms Outbuildings
Basement Full, Unfinished
Primary Bedroom Level Upper
Bedroom 2 Upper
Bedroom 3 Upper
Bedroom 4 Lower
Interior
Interior Features Eat-in Kitchen
Heating Forced Air, Wood Stove
Cooling Central Air, Ceiling Fan(s)
Fireplaces Type Family/Recreation Room Fireplace, Single Fireplace
Fireplace true
Window Features Window Coverings,Double Pane Windows
Appliance Dishwasher, Refrigerator, Washer, Dryer, Disposal
Laundry Lower Level
Exterior
Garage Spaces 2.0
Fence Fenced
Utilities Available Natural Gas Available, Electricity Available
Waterfront false
Roof Type Composition
Street Surface Paved
Porch Patio
Building
Lot Description Lawn Sprinkler System
Faces West
Story 3
Foundation Slab
Sewer City Sewer, Public Sewer
Water City Water
Level or Stories Tri-Level
Structure Type Brick/Brick Veneer,Wood Siding,Concrete
New Construction false
Schools
Elementary Schools Twain
Middle Schools Powell
High Schools Arapahoe
School District Littleton 6
Others
Senior Community false
SqFt Source Assessor
Special Listing Condition Private Owner
Read Less

Bought with LIV Sotheby's International Realty
GET MORE INFORMATION




