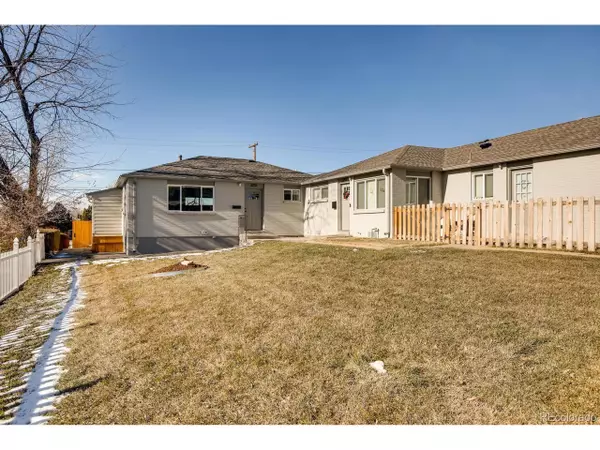For more information regarding the value of a property, please contact us for a free consultation.
3251 N Cook St Denver, CO 80205
Want to know what your home might be worth? Contact us for a FREE valuation!

Our team is ready to help you sell your home for the highest possible price ASAP
Key Details
Sold Price $490,000
Property Type Townhouse
Sub Type Attached Dwelling
Listing Status Sold
Purchase Type For Sale
Square Footage 1,608 sqft
Subdivision Clayton
MLS Listing ID 6727557
Sold Date 02/14/20
Bedrooms 3
Full Baths 1
Three Quarter Bath 1
HOA Y/N false
Abv Grd Liv Area 804
Originating Board REcolorado
Year Built 1963
Annual Tax Amount $2,269
Lot Size 6,098 Sqft
Acres 0.14
Property Description
Completely remodeled 3 bed, 2 bath townhome with an office in a great location 3 miles from Lower Downtown and 1.5 miles to the 40th and Colorado lightrail station. On the edge of RINO and all of the development happening there. This townhome with all new electrical, furnace, hot water heater and AC, provides a modern open layout, tons of natural light, a private maintenance-free backyard for entertaining and a large detached garage. Enjoy the amazing, private and low maintenance backyard or large open front yard. Views west of the mountains and city skyline provide for some amazing sunsets, and the neighbors surrounding the home provide for a secluded feel in the heart of the city.
Location
State CO
County Denver
Area Metro Denver
Rooms
Basement Full, Walk-Out Access
Primary Bedroom Level Main
Bedroom 2 Basement
Bedroom 3 Main
Interior
Interior Features Eat-in Kitchen, Open Floorplan, Pantry, Kitchen Island
Heating Forced Air
Cooling Central Air
Window Features Window Coverings,Skylight(s),Double Pane Windows
Appliance Self Cleaning Oven, Dishwasher, Refrigerator, Washer, Dryer, Freezer, Disposal
Laundry In Basement
Exterior
Exterior Feature Private Yard
Garage Oversized
Garage Spaces 1.0
Fence Fenced
Utilities Available Natural Gas Available, Electricity Available, Cable Available
Waterfront false
View Mountain(s), City
Roof Type Composition
Street Surface Paved
Porch Patio
Parking Type Oversized
Building
Lot Description Gutters
Faces East
Story 2
Sewer City Sewer, Public Sewer
Water City Water
Level or Stories Two
Structure Type Wood/Frame,Brick/Brick Veneer,Stucco,Concrete
New Construction false
Schools
Elementary Schools Columbine
Middle Schools Bruce Randolph
High Schools East
School District Denver 1
Others
Senior Community false
Read Less

Bought with iHOMES COLORADO
GET MORE INFORMATION




