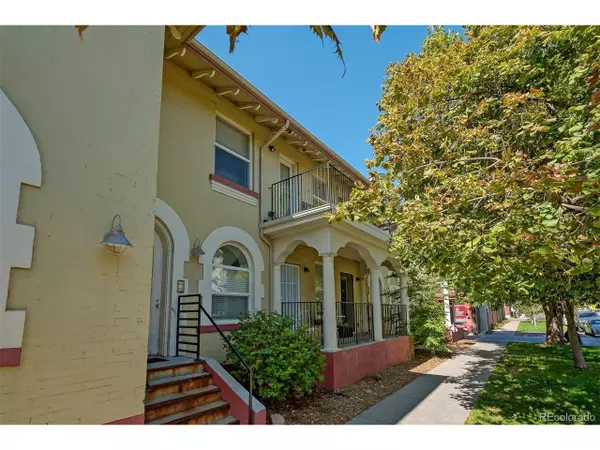For more information regarding the value of a property, please contact us for a free consultation.
908 24th St #8 Denver, CO 80205
Want to know what your home might be worth? Contact us for a FREE valuation!

Our team is ready to help you sell your home for the highest possible price ASAP
Key Details
Sold Price $365,000
Property Type Townhouse
Sub Type Attached Dwelling
Listing Status Sold
Purchase Type For Sale
Square Footage 769 sqft
Subdivision Curtis Park
MLS Listing ID 2912631
Sold Date 12/06/19
Style Ranch
Bedrooms 2
Full Baths 1
Half Baths 1
HOA Fees $215/mo
HOA Y/N true
Abv Grd Liv Area 769
Originating Board REcolorado
Year Built 1890
Annual Tax Amount $1,732
Property Description
Awesome renovated light and bright second story condo in the Curtis Park/Five Points neighborhood. This property has been meticulously maintained by the owner and pride of ownership is obvious when you enter the home. Updated with new tile floors in the kitchen and bathroom & new counter tops. One reserved parking spot in the gated lot behind the building to alleviate trying to park on the street. Beautiful gleaming hardwood floors throughout and two large bedrooms with two bathrooms which is hard to find at this price point. Lots of natural light illuminates your living room and kitchen with access to your second story deck looking down on the people below. No need to haul laundry anywhere because you have a washer & dryer in your home. If you decide to leave you will find yourself within walking distance to various bars, restaurants and entertainment with easy access to uptown, Lodo, RiNo, Pepsi Center, Larimer Square, Coors field. All the best Denver has at your finger tips.
Location
State CO
County Denver
Area Metro Denver
Zoning D-AS
Direction From Broadway and Colfax head north on Broadway to Curtis Street. Turn right on Curtis heading North East two blocks to 24th street. Turn right on 24th street and the property is on the right on the corner of 24th and Champa.
Rooms
Basement None
Primary Bedroom Level Main
Bedroom 2 Main
Interior
Heating Forced Air
Cooling Central Air
Fireplaces Type None
Fireplace false
Window Features Window Coverings
Appliance Dishwasher, Refrigerator, Washer, Dryer, Microwave, Disposal
Exterior
Exterior Feature Balcony
Garage Spaces 1.0
Utilities Available Natural Gas Available, Electricity Available, Cable Available
Waterfront false
Roof Type Composition,Flat
Street Surface Paved
Building
Lot Description Gutters, Historic District
Faces Northeast
Story 1
Sewer City Sewer, Public Sewer
Water City Water
Level or Stories One
Structure Type Wood/Frame,Brick/Brick Veneer
New Construction false
Schools
Elementary Schools Gilpin
Middle Schools Bruce Randolph
High Schools East
School District Denver 1
Others
HOA Fee Include Trash,Maintenance Structure,Water/Sewer
Senior Community false
SqFt Source Assessor
Special Listing Condition Private Owner
Read Less

Bought with Shorewood Real Estate NOCO
GET MORE INFORMATION




