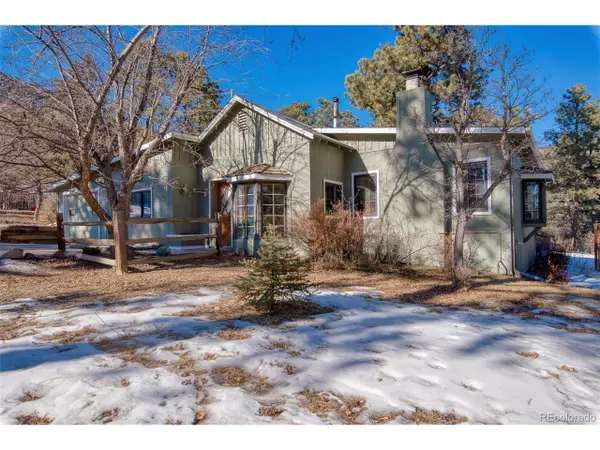For more information regarding the value of a property, please contact us for a free consultation.
150 Virginia Ave Palmer Lake, CO 80133
Want to know what your home might be worth? Contact us for a FREE valuation!

Our team is ready to help you sell your home for the highest possible price ASAP
Key Details
Sold Price $310,000
Property Type Single Family Home
Sub Type Residential-Detached
Listing Status Sold
Purchase Type For Sale
Square Footage 1,325 sqft
Subdivision Glen Park
MLS Listing ID 5522610
Sold Date 02/19/20
Style Ranch
Bedrooms 2
Full Baths 1
Half Baths 1
HOA Y/N false
Abv Grd Liv Area 1,325
Originating Board REcolorado
Year Built 1955
Annual Tax Amount $1,191
Lot Size 0.330 Acres
Acres 0.33
Property Description
Amazingly charming 2 BR 2 BA one-of-a kind-Rancher that backs up to Beautiful Glen Park--which has a tennis court, trails, picnic areas &
playground*In fact the spacious private yard is like an extension of the Park*Unbelievable picturesque, serene, treed setting*Interior is graced
w/beautiful Pella Windows, solid wood cabinets, breakfast bar w/tile counter tops in the kitchen & newer white appliances*2 garden windows*Large sunny all-purpose laundry rm w/double sinks, counter work space, upright freezer, storage space*Brick fireplace in family room*The once single garage has been compartmentalized into a storage space/office but would be converted back to a single garage*The current garage is a half-garage that is perfect for motor cycles or storage space w/garage door & automatic opener*Cement driveway large enough for 2 cars*Paved driveway next to the house extends into back yard*288 Sq Ft Studio/Work Shop/Storage Building*Multiple Brick & Stone Patios*Koi Pond, Rock Garden*
Location
State CO
County El Paso
Community Park
Area Out Of Area
Zoning R3
Direction From HWY 105, turn left on South Valley. Turn immediate left onto Spring Street. Turn right at Lovers Lane, proceed around Glen Park to Walnut Avenue & Turn Left. Turn left onto Virginia Avenue where It becomes one way at that point. Home is on the left.
Rooms
Basement None, Crawl Space
Primary Bedroom Level Main
Master Bedroom 13x11
Bedroom 2 Main 13x10
Interior
Interior Features Eat-in Kitchen, Open Floorplan, Pantry
Heating Forced Air, Wood Stove
Fireplaces Type Family/Recreation Room Fireplace, Single Fireplace
Fireplace true
Window Features Double Pane Windows
Appliance Self Cleaning Oven, Dishwasher, Refrigerator, Washer, Dryer, Microwave, Freezer
Exterior
Garage Spaces 8.0
Community Features Park
Utilities Available Natural Gas Available, Electricity Available
Waterfront false
View Mountain(s)
Roof Type Composition
Street Surface Dirt
Porch Patio
Building
Lot Description Sloped
Story 1
Sewer Other Water/Sewer, Community
Water City Water, Other Water/Sewer
Level or Stories One
Structure Type Wood/Frame,Wood Siding
New Construction false
Schools
Elementary Schools Palmer Lake
Middle Schools Lewis-Palmer
High Schools Palmer Ridge
School District Lewis-Palmer 38
Others
Senior Community false
SqFt Source Assessor
Special Listing Condition Private Owner
Read Less

Bought with NON MLS PARTICIPANT
GET MORE INFORMATION




