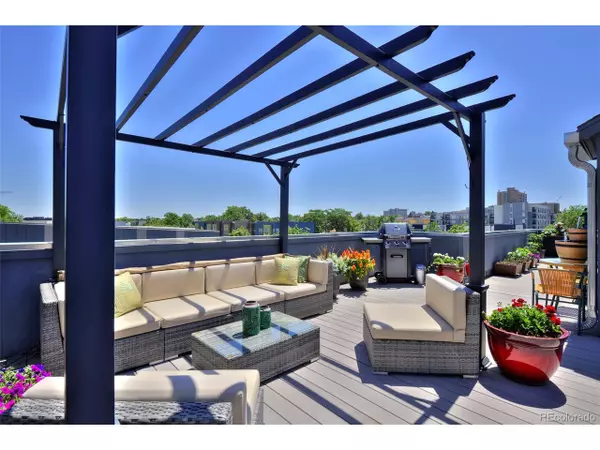For more information regarding the value of a property, please contact us for a free consultation.
2267 Glenarm Pl Denver, CO 80205
Want to know what your home might be worth? Contact us for a FREE valuation!

Our team is ready to help you sell your home for the highest possible price ASAP
Key Details
Sold Price $688,000
Property Type Townhouse
Sub Type Attached Dwelling
Listing Status Sold
Purchase Type For Sale
Square Footage 2,020 sqft
Subdivision Curtis Park
MLS Listing ID 4907466
Sold Date 08/21/20
Style Contemporary/Modern
Bedrooms 3
Full Baths 3
Half Baths 1
HOA Y/N false
Abv Grd Liv Area 2,020
Originating Board REcolorado
Year Built 2014
Annual Tax Amount $3,122
Lot Size 1,306 Sqft
Acres 0.03
Property Description
Fantastic corner downtown townhome with private rooftop oasis and separate second entrance perfect for an office or short-term rental. This wonderful home features stainless steel appliances with a gas range, wood floors, washer/dryer, and so much more. The wide and open floor plan on the main level is perfect for entertaining. The upper level features double master bedrooms each with an en-suite bathroom and walk-in closet. The lower level bedroom has its own private entrance and another en-suite bathroom - perfect for a bedroom, office, or even a short-term rental. Enjoy perfect Denver evenings on your 753sqft rooftop deck with stunning views from every angle. Even the garage is oversized to allow for an unrivaled amount of storage. Live walking distance to all the shops and restaurants of Downtown, Uptown, and Five Points. Lightrail and bus are just a couple blocks away. This is a lovely home with beautiful finishes, one of a kind outdoor space, and a perfect location in the middle of it all. Welcome home. View 3D Virtual Tour - https://my.matterport.com/show/?m=sjqCiZLxDZp
Location
State CO
County Denver
Area Metro Denver
Zoning G-RX-5
Rooms
Primary Bedroom Level Upper
Bedroom 2 Upper
Bedroom 3 Lower
Interior
Interior Features Eat-in Kitchen, Open Floorplan, Pantry, Walk-In Closet(s), Kitchen Island
Heating Forced Air
Cooling Central Air
Window Features Window Coverings,Double Pane Windows
Appliance Dishwasher, Refrigerator, Washer, Dryer, Microwave, Disposal
Laundry Upper Level
Exterior
Garage Spaces 2.0
Utilities Available Natural Gas Available, Electricity Available, Cable Available
Waterfront false
View Mountain(s), City
Roof Type Rubber
Street Surface Paved
Porch Patio, Deck
Building
Lot Description Gutters
Faces East
Story 3
Sewer City Sewer, Public Sewer
Water City Water
Level or Stories Three Or More
Structure Type Composition Siding
New Construction false
Schools
Elementary Schools Gilpin
Middle Schools Wyatt
High Schools East
School District Denver 1
Others
Senior Community false
SqFt Source Assessor
Special Listing Condition Private Owner
Read Less

Bought with Six Seasons Realty LLC
GET MORE INFORMATION




