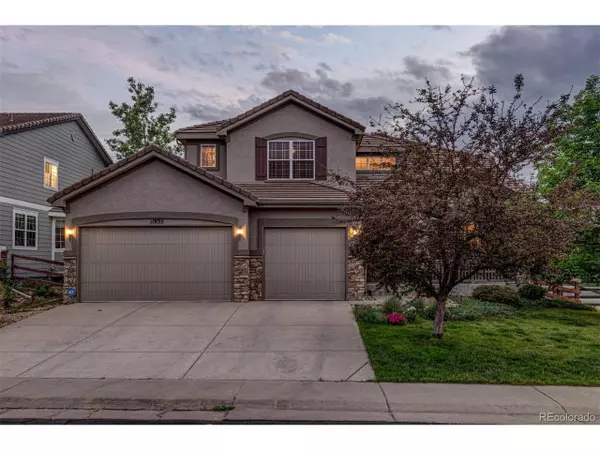For more information regarding the value of a property, please contact us for a free consultation.
11935 E Lake Ct Greenwood Village, CO 80111
Want to know what your home might be worth? Contact us for a FREE valuation!

Our team is ready to help you sell your home for the highest possible price ASAP
Key Details
Sold Price $950,000
Property Type Single Family Home
Sub Type Residential-Detached
Listing Status Sold
Purchase Type For Sale
Square Footage 3,486 sqft
Subdivision The Reserve At Cherry Creek Vista
MLS Listing ID 6615832
Sold Date 08/06/20
Style Contemporary/Modern
Bedrooms 4
Full Baths 2
Half Baths 1
Three Quarter Bath 1
HOA Fees $128/mo
HOA Y/N true
Abv Grd Liv Area 3,486
Originating Board REcolorado
Year Built 2006
Annual Tax Amount $6,518
Lot Size 8,712 Sqft
Acres 0.2
Property Description
OOOOhhhh-la-la! What a gorgeous home! $178K in design center upgrades! Tile work is over-the-top, and finishes are dazzling! Spectacular private corner lot backing to park*Hunter-Douglas wood blinds*hickory hardwood floors*vaulted ceiling*wrought iron railings*neutral warm decor*French doors to study*upgraded fixtures throughout*coffered ceilings*all lighting upgraded*ceiling fans w lights in all BR & FR*custom woodwork on fireplace*pre-wired for surround sound & security system*technology package*Venetian bronze hardware*Closet-Maid custom closets*SS GE kitchen appliances*double oven*upgraded gas stove with retractable vent*huge pantry*cherry Tuscany cabinetry w/4" crown molding, roll-outs, & lazy susan*granite counters w/extension on island*exquisite tile work/backsplashes*under cab lighting*light & bright*newer water heater*3-car garage*massive MBR w coffered ceiling & 5pc bath having custom mirror, huge walk-in closet w custom shelving & fabulous tile work*unfin, but cozy bsmt*radon mitigation system*super close to bus stop*short walk to elem school*close to CC Reservoir*awesome location within DTC*convenient to shopping, restaurants, etc*AMAZING place to call home!
Location
State CO
County Arapahoe
Community Clubhouse, Tennis Court(S), Hot Tub, Pool, Park, Hiking/Biking Trails, Gated
Area Metro Denver
Zoning RES
Direction Orchard Road east to Cherry Creek Dr, right to Lake Cir, right to Lake Court, property on left on corner
Rooms
Basement Partial, Unfinished, Built-In Radon, Sump Pump
Primary Bedroom Level Upper
Bedroom 2 Upper
Bedroom 3 Upper
Bedroom 4 Upper
Interior
Interior Features Eat-in Kitchen, Cathedral/Vaulted Ceilings, Open Floorplan, Pantry, Walk-In Closet(s), Jack & Jill Bathroom, Kitchen Island
Cooling Central Air, Ceiling Fan(s)
Fireplaces Type Gas Logs Included, Family/Recreation Room Fireplace, Single Fireplace
Fireplace true
Window Features Window Coverings,Double Pane Windows
Appliance Self Cleaning Oven, Double Oven, Dishwasher, Washer, Dryer, Microwave, Disposal
Laundry Main Level
Exterior
Garage Spaces 3.0
Fence Fenced
Community Features Clubhouse, Tennis Court(s), Hot Tub, Pool, Park, Hiking/Biking Trails, Gated
Utilities Available Natural Gas Available, Electricity Available, Cable Available
Waterfront false
Roof Type Concrete
Street Surface Paved
Handicap Access Level Lot
Porch Patio
Building
Lot Description Lawn Sprinkler System, Corner Lot, Level, Abuts Public Open Space
Story 2
Sewer City Sewer, Public Sewer
Water City Water
Level or Stories Two
Structure Type Stucco
New Construction false
Schools
Elementary Schools Cottonwood Creek
Middle Schools Campus
High Schools Cherry Creek
School District Cherry Creek 5
Others
HOA Fee Include Trash,Snow Removal
Senior Community false
SqFt Source Assessor
Special Listing Condition Private Owner
Read Less

Bought with Coldwell Banker Realty 24
GET MORE INFORMATION




