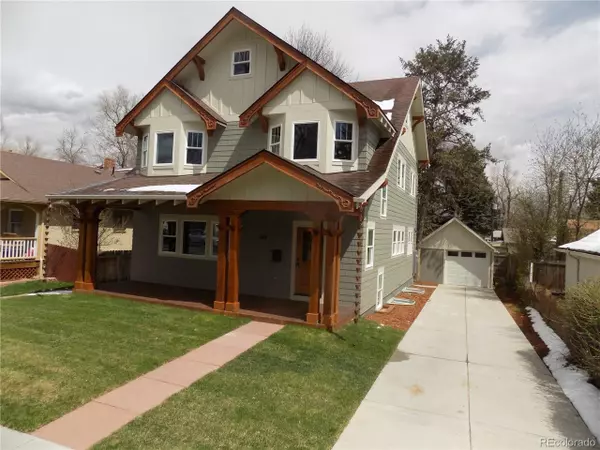For more information regarding the value of a property, please contact us for a free consultation.
614 Gay St Longmont, CO 80501
Want to know what your home might be worth? Contact us for a FREE valuation!

Our team is ready to help you sell your home for the highest possible price ASAP
Key Details
Sold Price $905,000
Property Type Single Family Home
Sub Type Residential-Detached
Listing Status Sold
Purchase Type For Sale
Square Footage 3,244 sqft
Subdivision Old Town
MLS Listing ID 8566491
Sold Date 07/31/20
Style Cottage/Bung
Bedrooms 5
Full Baths 3
Three Quarter Bath 1
HOA Y/N false
Abv Grd Liv Area 2,759
Originating Board REcolorado
Year Built 2019
Annual Tax Amount $1,880
Lot Size 4,791 Sqft
Acres 0.11
Property Description
The best of both worlds. Get everything you want from a brand new custom home with all the ambiance and charm of West Old Town Longmont. This custom home features a bright open floor plan with the artistic flair of an Arts & Crafts bungalow. From the hand carved timber work to the custom built staircases this house will make you smile. Beautiful light filled kitchen with quarts counter tops and a furniture island. The unfinished attic has an egress window and will make a great flex space.
Location
State CO
County Boulder
Area Longmont
Direction From Main Street take 5th Avenue west to Gay Street. Go North on Gay Street, house is on the right
Rooms
Basement Full, Partially Finished, Sump Pump
Primary Bedroom Level Upper
Master Bedroom 15x14
Bedroom 2 Basement 13x12
Bedroom 3 Upper 12x12
Bedroom 4 Main 12x11
Bedroom 5 Upper 11x11
Interior
Heating Forced Air
Cooling Central Air
Appliance Self Cleaning Oven, Refrigerator, Microwave
Laundry In Basement
Exterior
Garage Spaces 1.0
Fence Partial
Utilities Available Electricity Available, Cable Available
Waterfront false
Roof Type Composition
Street Surface Paved
Porch Patio, Deck
Building
Faces West
Story 3
Sewer City Sewer, Public Sewer
Water City Water
Level or Stories Three Or More
Structure Type Composition Siding,Concrete
New Construction true
Schools
Elementary Schools Central
Middle Schools Westview
High Schools Longmont
School District St. Vrain Valley Re-1J
Others
Senior Community false
SqFt Source Plans
Special Listing Condition Other Owner
Read Less

Bought with KENTWOOD REAL ESTATE DTC, LLC
GET MORE INFORMATION




