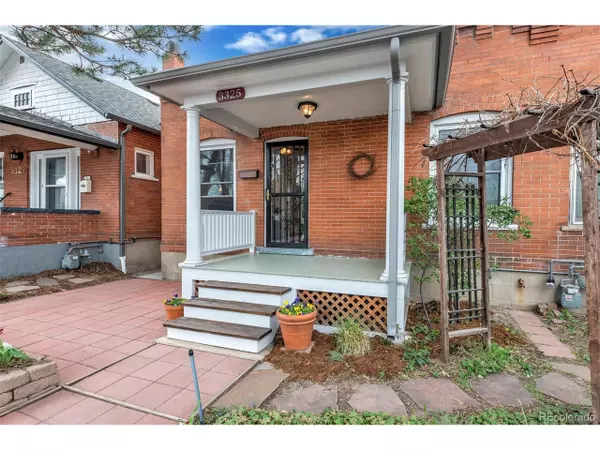For more information regarding the value of a property, please contact us for a free consultation.
3325 Clay St Denver, CO 80211
Want to know what your home might be worth? Contact us for a FREE valuation!

Our team is ready to help you sell your home for the highest possible price ASAP
Key Details
Sold Price $475,000
Property Type Townhouse
Sub Type Attached Dwelling
Listing Status Sold
Purchase Type For Sale
Square Footage 836 sqft
Subdivision Potter Highlands
MLS Listing ID 8533633
Sold Date 05/15/20
Style Ranch
Bedrooms 2
Three Quarter Bath 1
HOA Y/N false
Abv Grd Liv Area 836
Originating Board REcolorado
Year Built 1913
Annual Tax Amount $2,171
Lot Size 3,049 Sqft
Acres 0.07
Property Description
Historic charm in the heart of Potter Highlands! This adorable cottage duplex is all dolled up and ready for you, offering modern amenities in an A+ location, walkable to the best that Highlands has to offer! Curb appeal galore awaits you, with flowering garden beds and tulip bulbs, the amazing shade tree and garden trellis greeting you at the front door. Step inside to find a freshly painted interior, original wood floors, trim and built ins, paired with a large and open, updated kitchen, updated tile bath, solar tubes to keep sunshine streaming in, and a large mudroom/porch that's perfect as a home office or reading nook! Head to the backyard and find a darling outdoor living area with trellised patio, garden area and a 1 car garage. Bonus space included in the clean and bright basement, with laundry and more office/living space or workout room! Solid, historic all brick construction makes for years of worry free living, And the best part? Living in one of Denver's most popular historic districts, with its charming, tree lined streets and gorgeous architecture, and all your favorite restaurants, shops and coffee spots just a few minutes walk away! Photos and video tour are coming soon, and this home will be available for viewing on May 1st. Call today for details, and find our FB Live Open House at https://www.facebook.com/191070184251630/videos/1341946632672742/ **Multiple Offers Received - all offers due by 6 pm on Saturday, May 2nd**
Location
State CO
County Denver
Area Metro Denver
Zoning U-TU-B
Rooms
Basement Full, Unfinished, Built-In Radon
Primary Bedroom Level Main
Bedroom 2 Main
Interior
Interior Features Open Floorplan
Heating Forced Air
Cooling Evaporative Cooling
Window Features Skylight(s),Double Pane Windows
Appliance Dishwasher, Refrigerator, Washer, Dryer, Microwave
Laundry In Basement
Exterior
Exterior Feature Private Yard
Garage Spaces 1.0
Fence Partial
Utilities Available Electricity Available, Cable Available
Waterfront false
Roof Type Fiberglass,Other
Street Surface Paved
Handicap Access No Stairs
Porch Patio
Building
Lot Description Historic District
Faces East
Story 1
Foundation Slab
Sewer City Sewer, Public Sewer
Water City Water
Level or Stories One
Structure Type Brick/Brick Veneer
New Construction false
Schools
Elementary Schools Edison
Middle Schools Skinner
High Schools North
School District Denver 1
Others
Senior Community false
SqFt Source Assessor
Special Listing Condition Private Owner
Read Less

Bought with LIV Sotheby's International Realty
GET MORE INFORMATION




