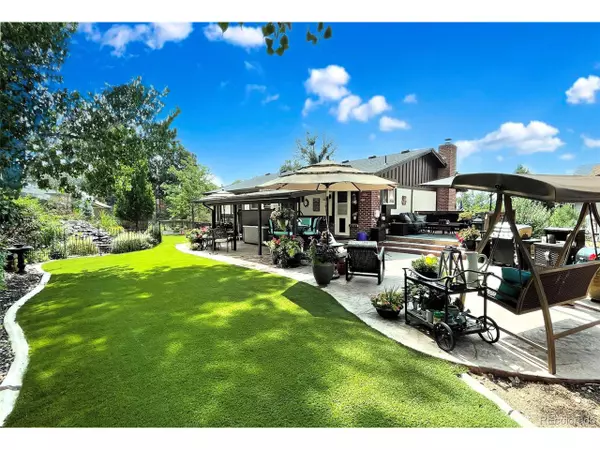For more information regarding the value of a property, please contact us for a free consultation.
2251 S Zang Ct Lakewood, CO 80228
Want to know what your home might be worth? Contact us for a FREE valuation!

Our team is ready to help you sell your home for the highest possible price ASAP
Key Details
Sold Price $629,900
Property Type Single Family Home
Sub Type Residential-Detached
Listing Status Sold
Purchase Type For Sale
Square Footage 1,917 sqft
Subdivision Green Mountain Village
MLS Listing ID 6883031
Sold Date 09/21/21
Bedrooms 3
Full Baths 1
Three Quarter Bath 2
HOA Y/N false
Abv Grd Liv Area 1,917
Originating Board REcolorado
Year Built 1975
Annual Tax Amount $1,844
Lot Size 8,276 Sqft
Acres 0.19
Property Description
IMPECCABLE REMODEL with a Must See**PARK-LIKE BACK YARD OASIS** This GEM is Washed with Natural Light w/Garden Lower Level & Sitting on a South Facing View & Cul-de-sac Lot - SPECTACULAR! Features Include: A Gorgeous REMODELED KITCHEN (w/Granite Counters/Full STONE Backsplash*42" Cabinets/Stainless Steel Appliances/Under Counter Sink & In-ceiling Spot Lighting)*REMODELED BATHROOMS*6yr New VINYL WINDOWS*BRAND NEW ROOF*BRAND NEW FURNACE*BRAND NEW WATER HEATER*2019 NEW CENTRAL AC*6-Panel DOORS*GORGEOUS LIGHTING & FIXTURES*Upgraded Front Door Set & GARAGE DOOR*Custom EXTENDED WOOD FLOORING*SPRINKLER SYSTEM*GAS FIREPLACE + WOOD FIREPLACE & LARGE UTILITY SHED! ENJOY Friends & FAMILY ENTERTAINING in your DYNAMIC OUTDOOR RETREAT Featuring: Large COVERED Patterned Concrete PATIO/Wrap Around Uncovered Patio*LUSH ASTRO TURF YARD*MAGNIFICENT WATER FEATURE*MATURE PRIVACY TREES*Herb Garden/Vegetable Garden & NEW HOT TUB! Complete with a Massive 605 sq/ft - 27FT DEEP Garage! About 12 Miles to Downtown & 15 to the Mountains (*google maps), Walking Distance to All Schools, Loads of Parks, Biking/Hiking & Trails!
Location
State CO
County Jefferson
Area Metro Denver
Direction From Bear Creek Blvd and Yale Ave, East on Yale Ave to Iliff Ave, Right on Iliff Ave, then 1st Left on S. Zang Ct.
Rooms
Other Rooms Outbuildings
Primary Bedroom Level Upper
Bedroom 2 Upper
Bedroom 3 Upper
Interior
Interior Features Eat-in Kitchen, Open Floorplan
Heating Forced Air
Cooling Central Air, Ceiling Fan(s)
Fireplaces Type 2+ Fireplaces, Gas, Living Room, Family/Recreation Room Fireplace
Fireplace true
Window Features Window Coverings,Double Pane Windows
Appliance Dishwasher, Refrigerator, Washer, Dryer, Microwave, Disposal
Laundry Lower Level
Exterior
Exterior Feature Hot Tub Included
Garage Oversized
Garage Spaces 2.0
Fence Fenced
Utilities Available Electricity Available, Cable Available
Waterfront false
Roof Type Composition
Street Surface Paved
Porch Patio
Parking Type Oversized
Building
Lot Description Gutters, Lawn Sprinkler System, Cul-De-Sac
Faces South
Story 2
Foundation Slab
Sewer City Sewer, Public Sewer
Water City Water
Level or Stories Bi-Level
Structure Type Wood/Frame,Brick/Brick Veneer
New Construction false
Schools
Elementary Schools Hutchinson
Middle Schools Dunstan
High Schools Green Mountain
School District Jefferson County R-1
Others
Senior Community false
SqFt Source Assessor
Special Listing Condition Private Owner
Read Less

GET MORE INFORMATION




