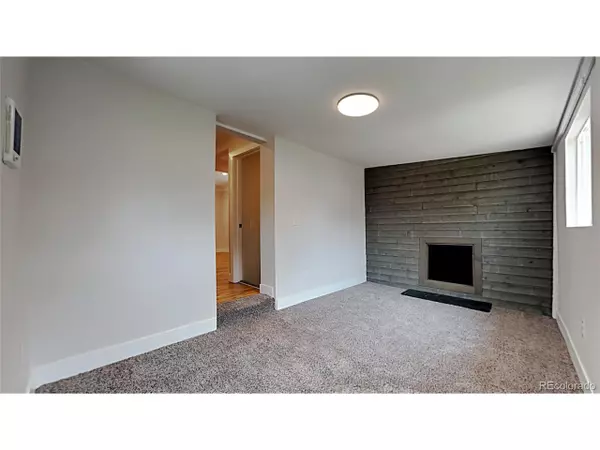For more information regarding the value of a property, please contact us for a free consultation.
Address not disclosed Denver, CO 80205
Want to know what your home might be worth? Contact us for a FREE valuation!

Our team is ready to help you sell your home for the highest possible price ASAP
Key Details
Sold Price $565,900
Property Type Single Family Home
Sub Type Residential-Detached
Listing Status Sold
Purchase Type For Sale
Square Footage 1,585 sqft
Subdivision Clayton Park
MLS Listing ID 8728726
Sold Date 11/12/21
Style Ranch
Bedrooms 4
Full Baths 1
Three Quarter Bath 1
HOA Y/N false
Abv Grd Liv Area 834
Originating Board REcolorado
Year Built 1951
Annual Tax Amount $1,766
Lot Size 5,227 Sqft
Acres 0.12
Property Description
Beautifully updated home in Skyland (North City Park). The location is unbeatable, just minutes from the best Denver has to offer: nightlife in LoDo, art galleries in Rino, restaurants and shopping in Cherry Creek, and walking/biking distance to City Park, the Denver Zoo, and the Denver Museum of Nature and Science. This residence is centrally located with easy highway access. The remodeled home has an open floorplan that creates a bright and comfortable atmosphere. The main level boasts beautiful hardwood flooring, a large kitchen with stainless appliances and quartz countertops, 2 bedrooms, and a remodeled full bathroom. The basement features 2 conforming bedrooms a remodeled bathroom, family room, and a new stackable washer and dryer that convey with the sale. Enjoy the large, landscaped backyard with a 6 foot privacy fence and 2 car detached garage with ally access! Don't miss out, this one will go fast!
Location
State CO
County Denver
Area Metro Denver
Zoning E-SU-D1X
Rooms
Basement Full
Primary Bedroom Level Main
Master Bedroom 12x9
Bedroom 2 Basement 13x12
Bedroom 3 Basement 10x10
Bedroom 4 Main 9x11
Interior
Heating Forced Air
Laundry In Basement
Exterior
Garage Spaces 2.0
Utilities Available Natural Gas Available
Waterfront false
Roof Type Composition
Handicap Access Level Lot
Building
Lot Description Level
Story 1
Sewer City Sewer, Public Sewer
Level or Stories One
Structure Type Brick/Brick Veneer
New Construction false
Schools
Elementary Schools Columbine
Middle Schools Bruce Randolph
High Schools East
School District Denver 1
Others
Senior Community false
SqFt Source Appraiser
Read Less

GET MORE INFORMATION




