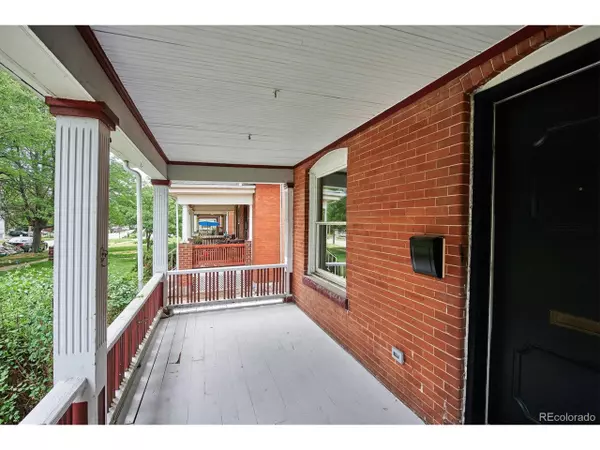For more information regarding the value of a property, please contact us for a free consultation.
2435 N Williams St Denver, CO 80205
Want to know what your home might be worth? Contact us for a FREE valuation!

Our team is ready to help you sell your home for the highest possible price ASAP
Key Details
Sold Price $730,000
Property Type Single Family Home
Sub Type Residential-Detached
Listing Status Sold
Purchase Type For Sale
Square Footage 1,626 sqft
Subdivision Whittier
MLS Listing ID 3219558
Sold Date 09/17/21
Bedrooms 4
Full Baths 1
Half Baths 1
HOA Y/N false
Abv Grd Liv Area 1,626
Originating Board REcolorado
Year Built 1904
Annual Tax Amount $3,530
Lot Size 4,356 Sqft
Acres 0.1
Property Description
Old world charm meets modern day conveniences! Gorgeous brick 2-story in popular Whittier subdivision! Great location - walk to City Park, the Denver Zoo, the Museum of Science and Nature, and Downtown Denver! Also close to hospitals, major highways, and more! Awesome covered front porch - perfect for relaxing on warm summer evenings! Spacious family room with 9-foot ceilings and coal-burning fireplace! The eat-in kitchen features new wood floors, plentiful 42-inch cabinets, quartz countertops, and all stainless appliances included! Guests will appreciate the handy powder bath on the main level! Upstairs are 4 sizeable bedrooms that share a full hall bath! Full unfinished basement for storage or future living space! Egress window has been installed, and the separate entrance would be perfect for a roommate or short term rental setup! The home's wiring and plumbing have all been updated, and the sewer line and water line have been recently replaced! The roof, furnace and water heater have all been replaced in the past 7 years! Mature landscaping, and an oversized detached garage! This home is ready for move-in! Don't miss it!
Location
State CO
County Denver
Area Metro Denver
Zoning U-SU-B1
Direction GPS
Rooms
Basement Full, Unfinished
Primary Bedroom Level Upper
Bedroom 2 Upper
Bedroom 3 Upper
Bedroom 4 Upper
Interior
Interior Features Eat-in Kitchen, Kitchen Island
Heating Forced Air
Fireplaces Type Family/Recreation Room Fireplace, Single Fireplace
Fireplace true
Appliance Dishwasher, Refrigerator, Washer, Dryer, Microwave
Laundry Upper Level
Exterior
Garage Spaces 1.0
Fence Fenced
Waterfront false
Roof Type Composition
Handicap Access Level Lot
Porch Patio
Building
Lot Description Level
Faces East
Story 2
Sewer City Sewer, Public Sewer
Water City Water
Level or Stories Two
Structure Type Brick/Brick Veneer
New Construction false
Schools
Elementary Schools Whittier E-8
Middle Schools Whittier E-8
High Schools Manual
School District Denver 1
Others
Senior Community false
SqFt Source Assessor
Special Listing Condition Private Owner
Read Less

Bought with USAJ REALTY
GET MORE INFORMATION




